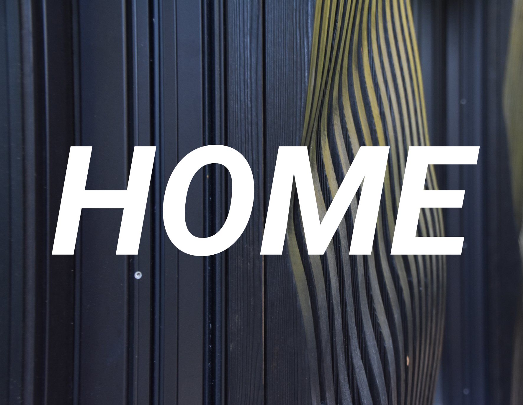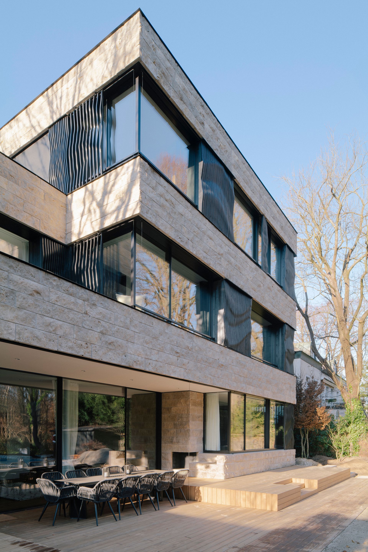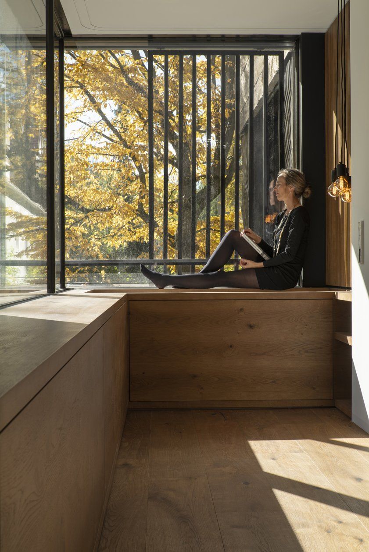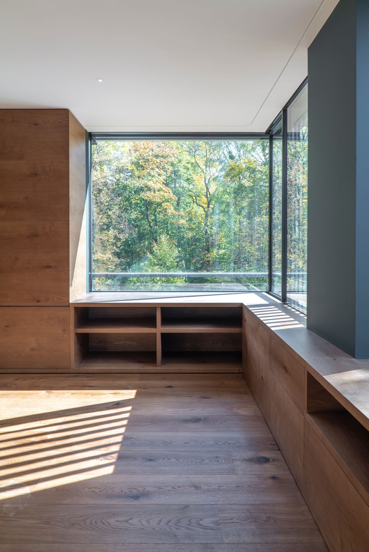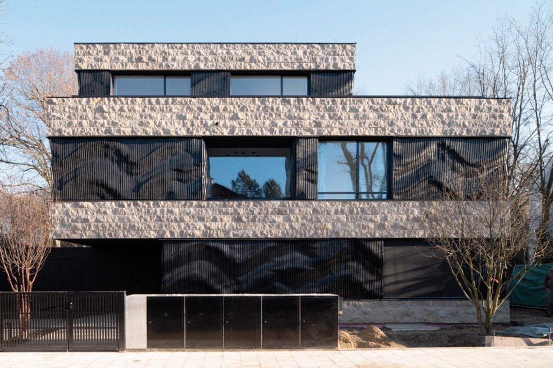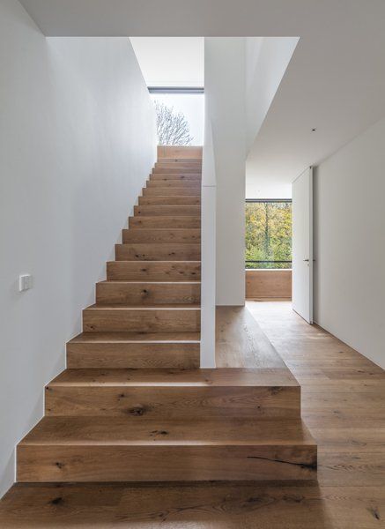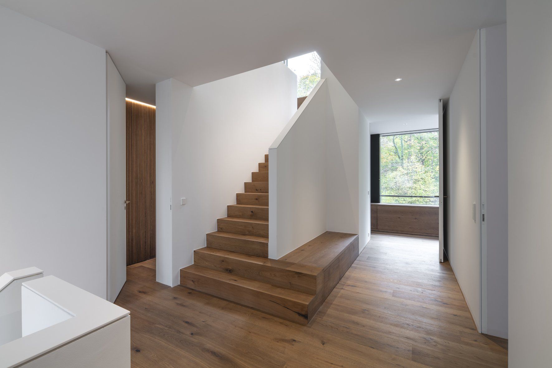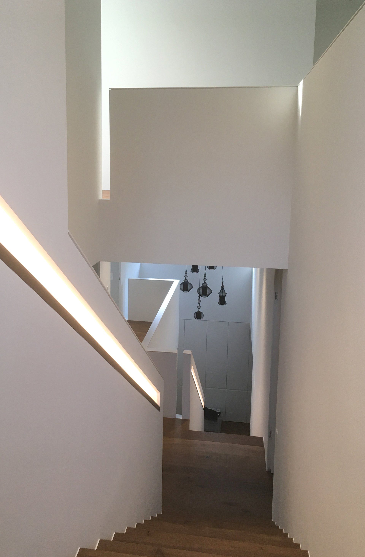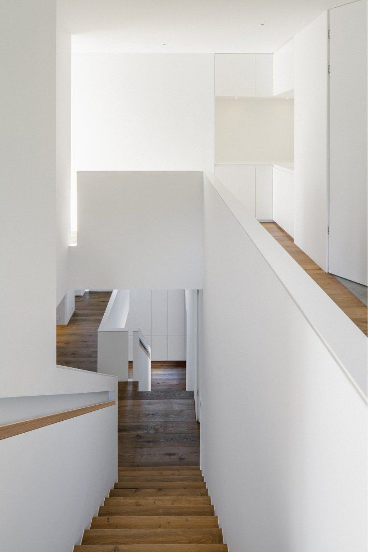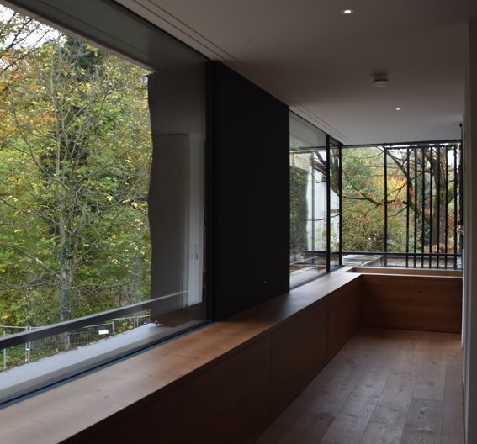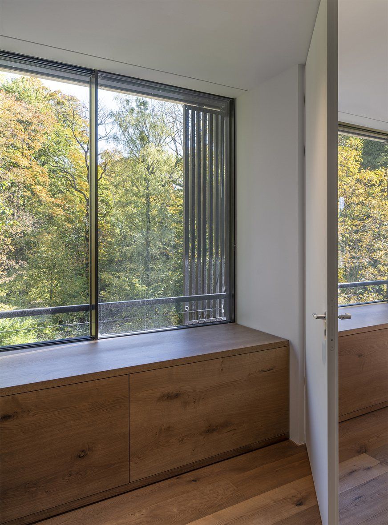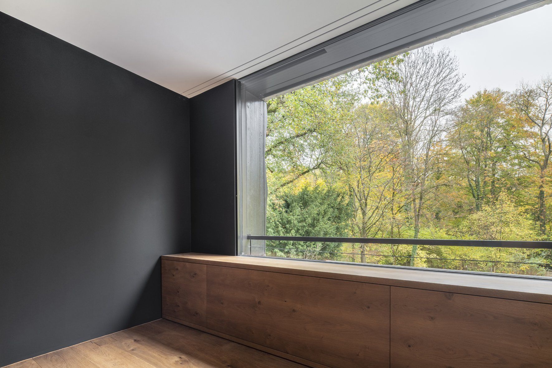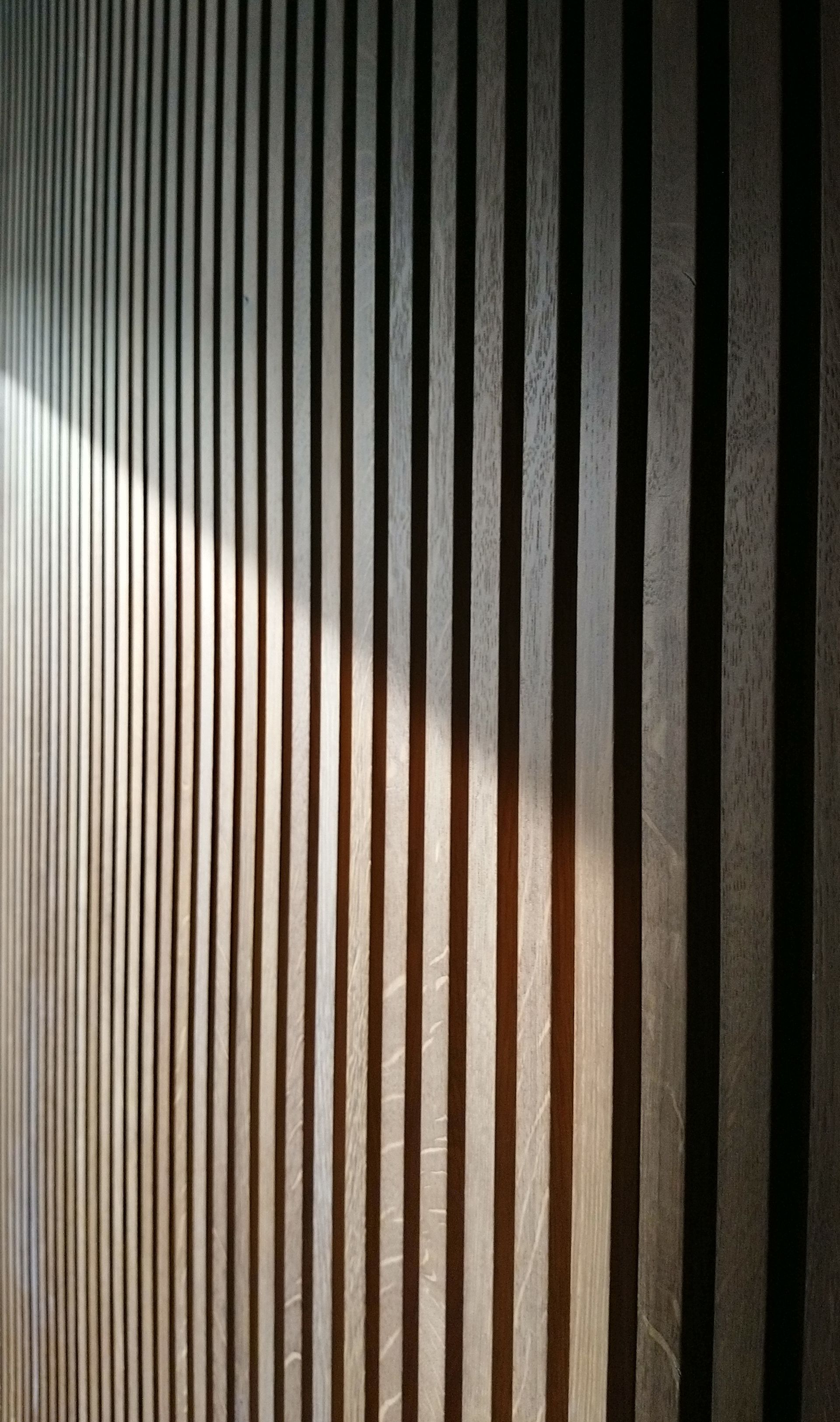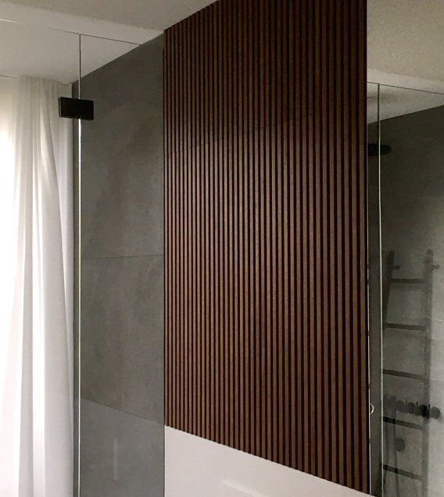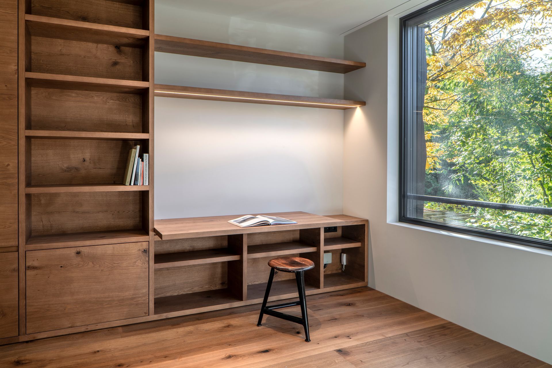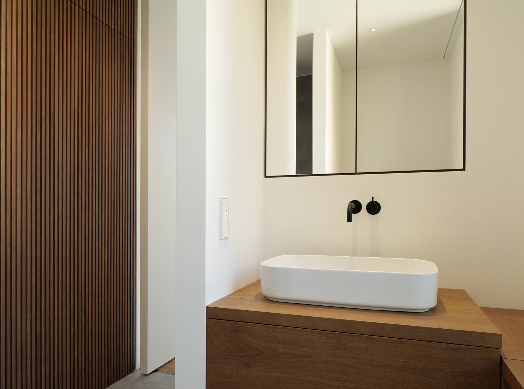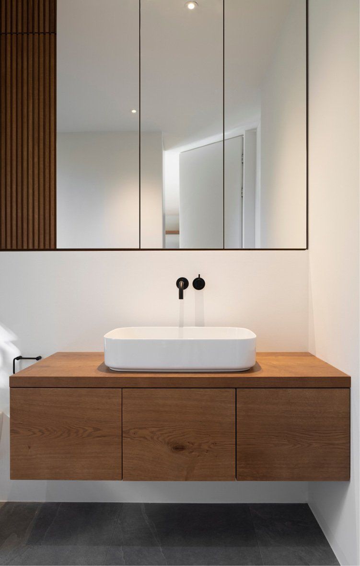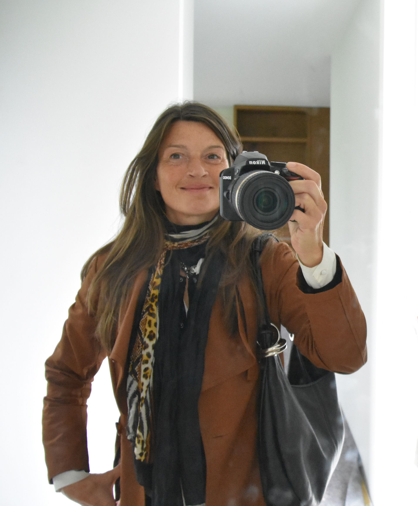New building of a Villa along a Park.
Interior Architecture + Materiality.
(in cooperation with Unterlandstättner Architects) (Photographs by Florian Holzherr)
Like a modelled stone in the green, the building stands in the context of the park. The warmth and timeless elegance in the interior space is mainly influenced by naturally oiled wood. Views into the green are deliberately framed, lounging by the window is thoughtfully designed with different qualities as so called "façade furniture".
Supporting structure
The supporting structure consists of reinforced concrete ceilings with parapet-high coverings. Almost without columns, this allows a free floor plan design in the interior and thus individual interior design.
Facade
The façade is a rhythm of an enveloping band structure: rough natural stone and wood modules with flamed 3-dimensional wooden slats interact. Generous, almost frameless glazing provides a view into the park and the sky.
Interior Space - Spatial experience
The single-flight staircase up into the sky stages views of the park on every floor - the two-storey entrance lobby is creating a spacious experience and the communicative center of the residential building. View axes and deliberate room sequences can be found throughout the whole building.
Interacting of Inside ° Outside
Precise built-in furniture ("façade furniture") form a cosy and functional space at the interface between inside and outside. These built-ins, directly at the window, offer a high quality of stay with an unrestricted view and high functionality in the form of storage space and technical areas.
Materiality
In the interior the same wood is used for the floor and the facade furniture: Inside and Outside seem to flow into one another - a calm basis emerges. The entire interior design is reduced to the essential in terms of design and detailing to create an elegant atmosphere. Selected natural materials plus high craftsmanship are creating timeless aesthetics, warmth and value.
Private client
Living space: appr. 600 sqm
Completion: 2019
in cooperation with Unterlandstättner Architects:
Interior Architecture + Project Management
