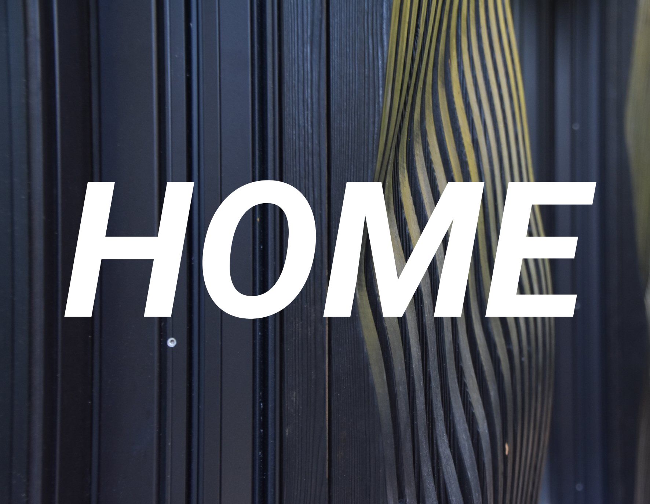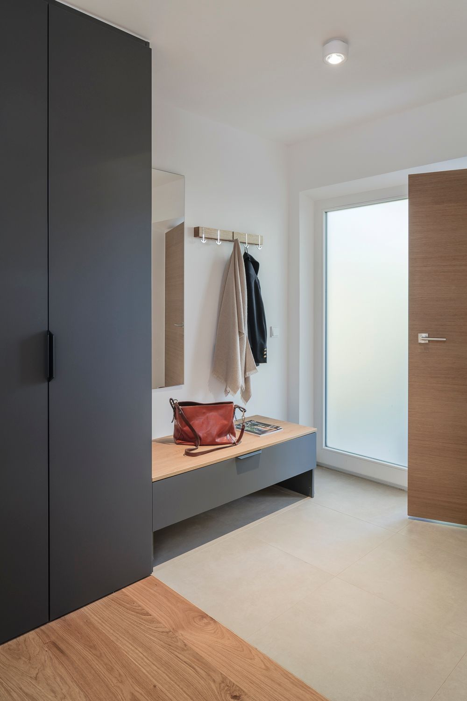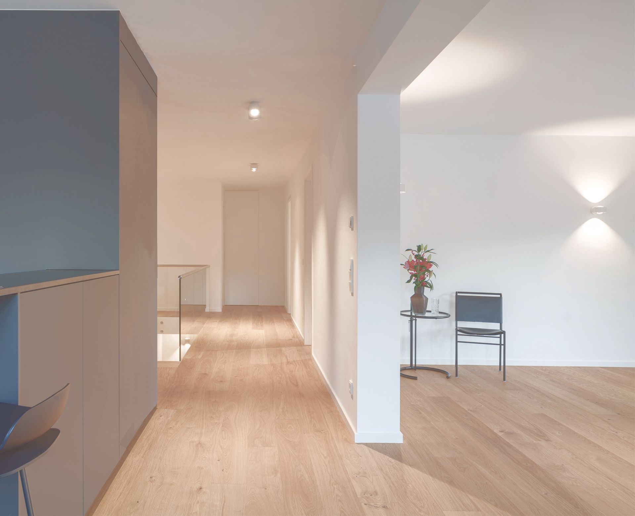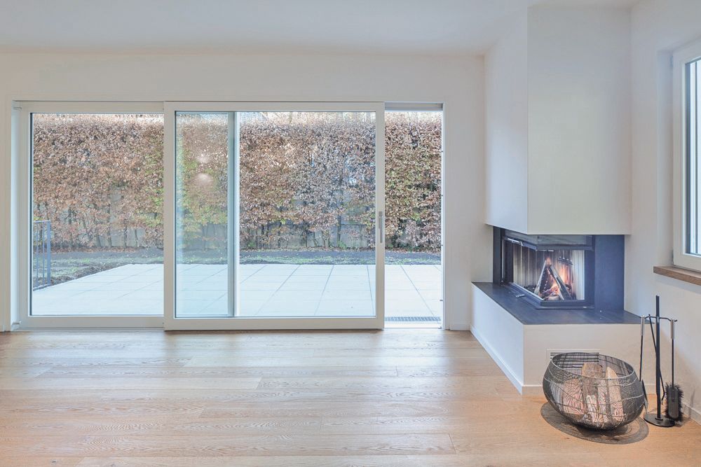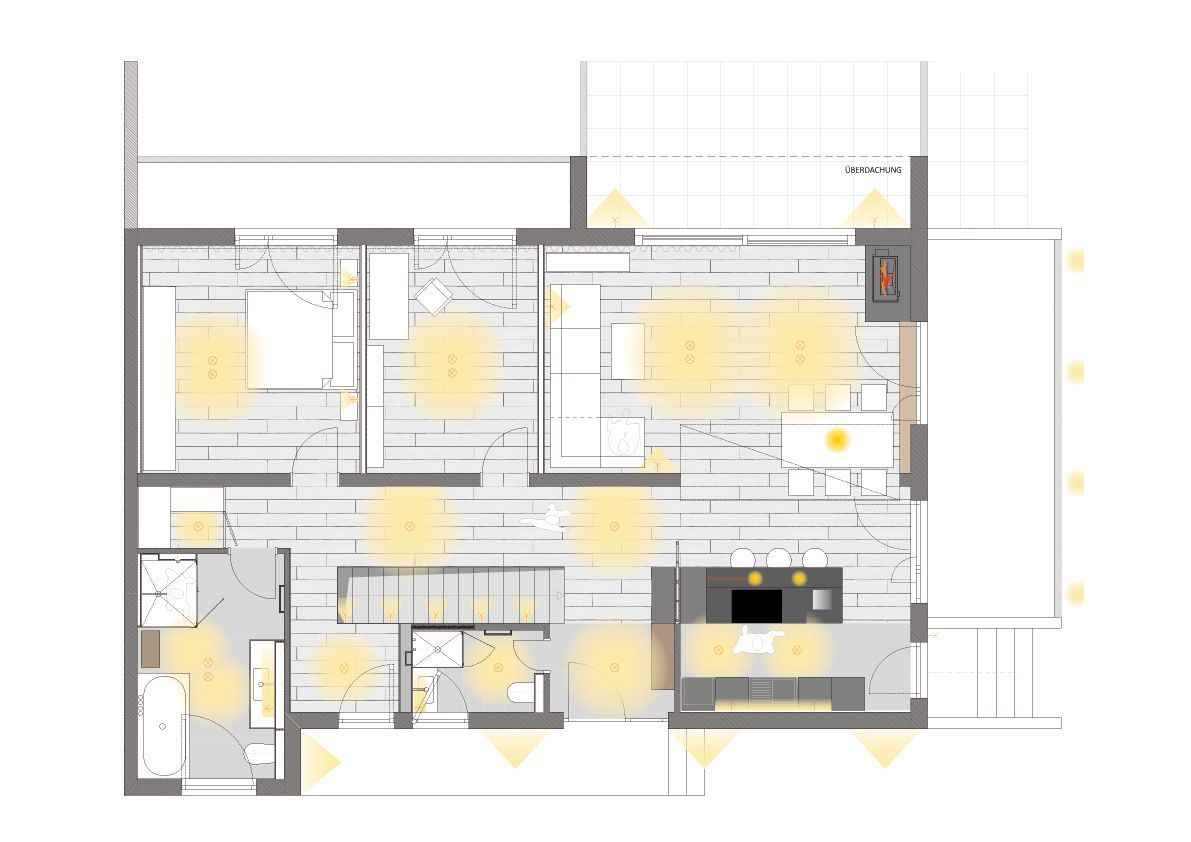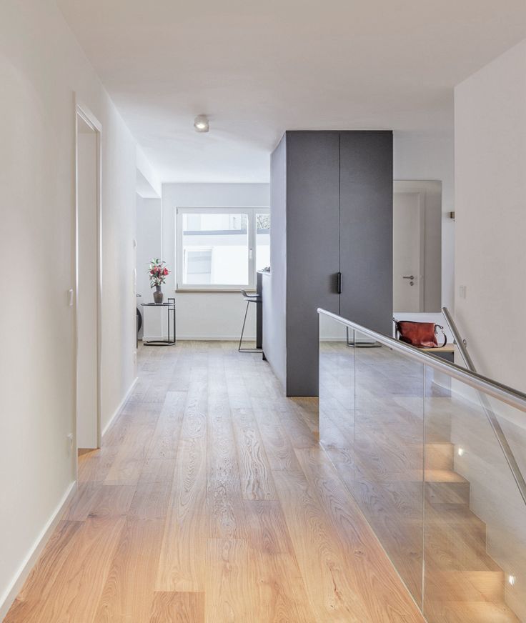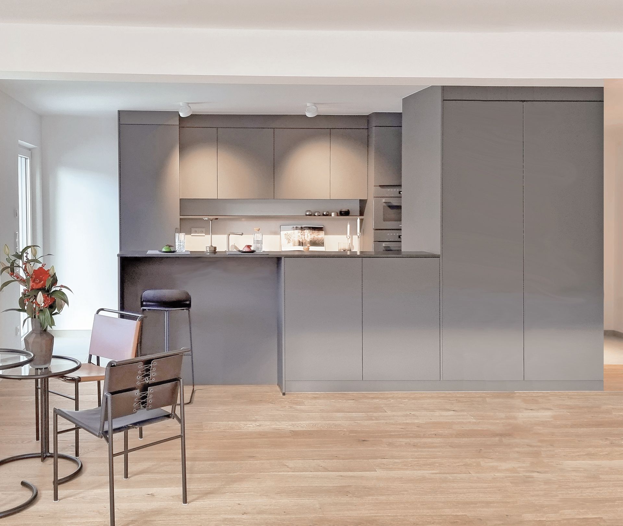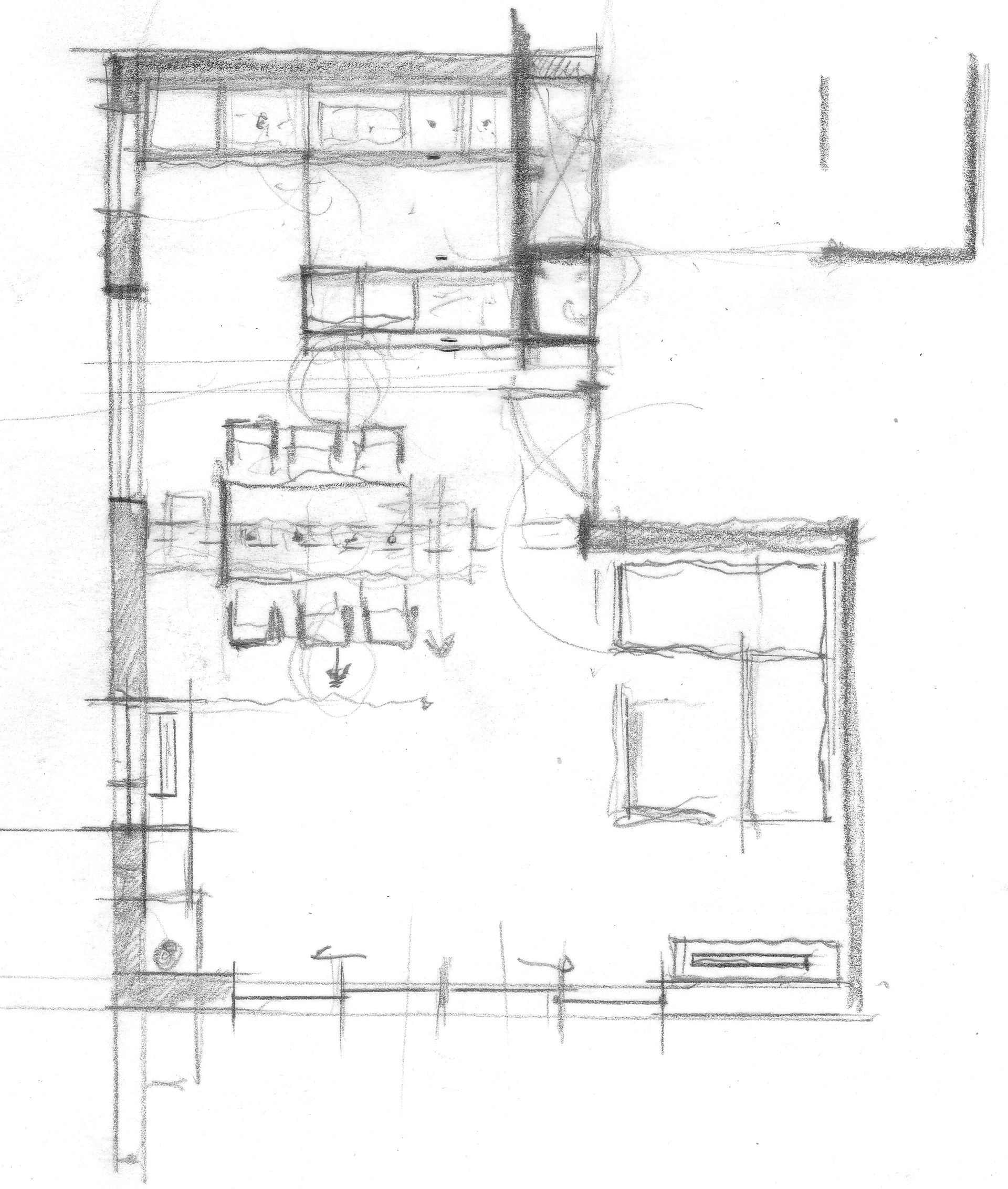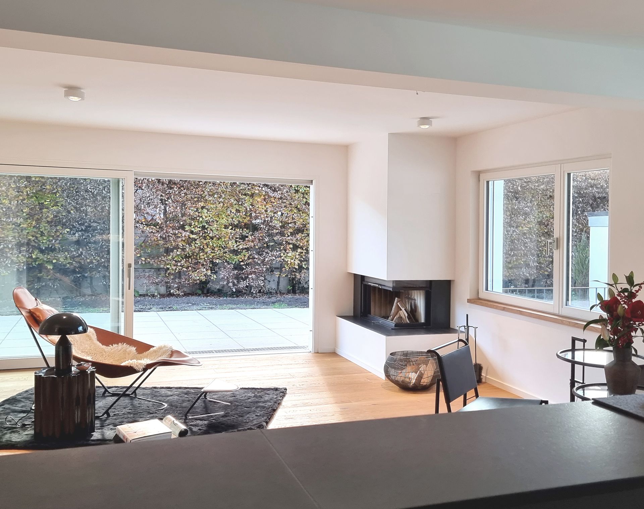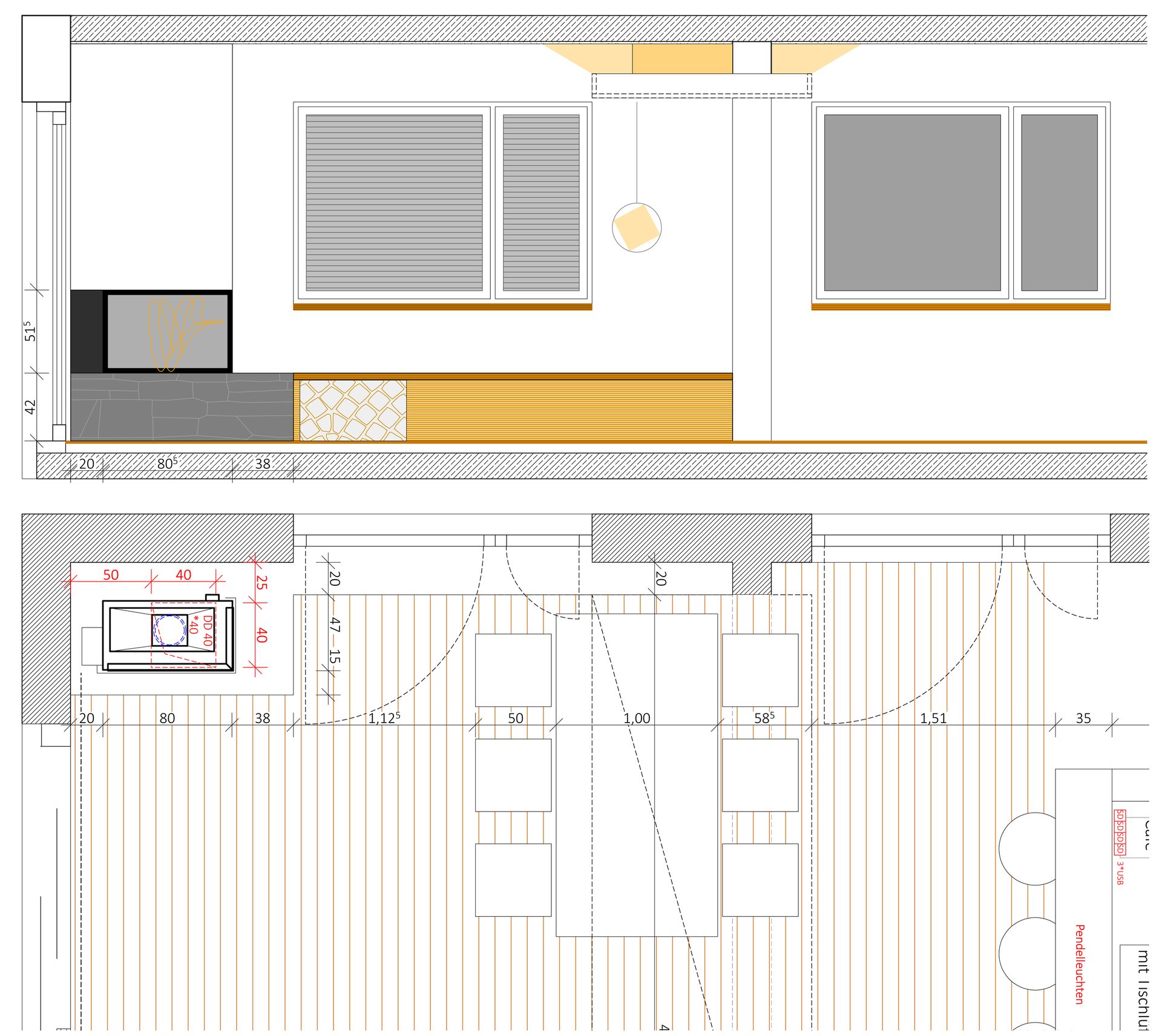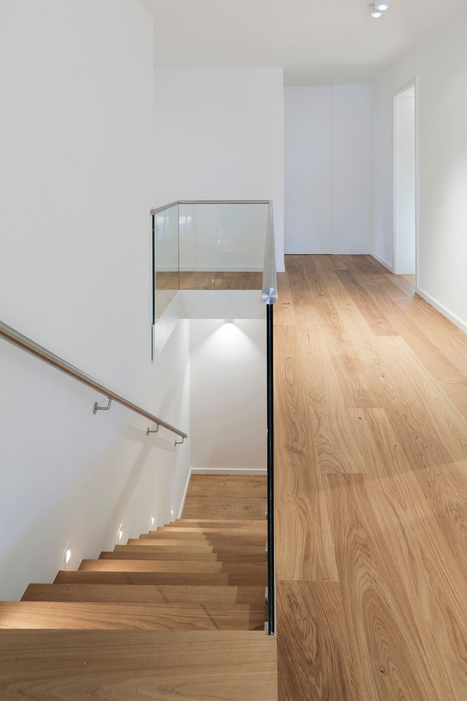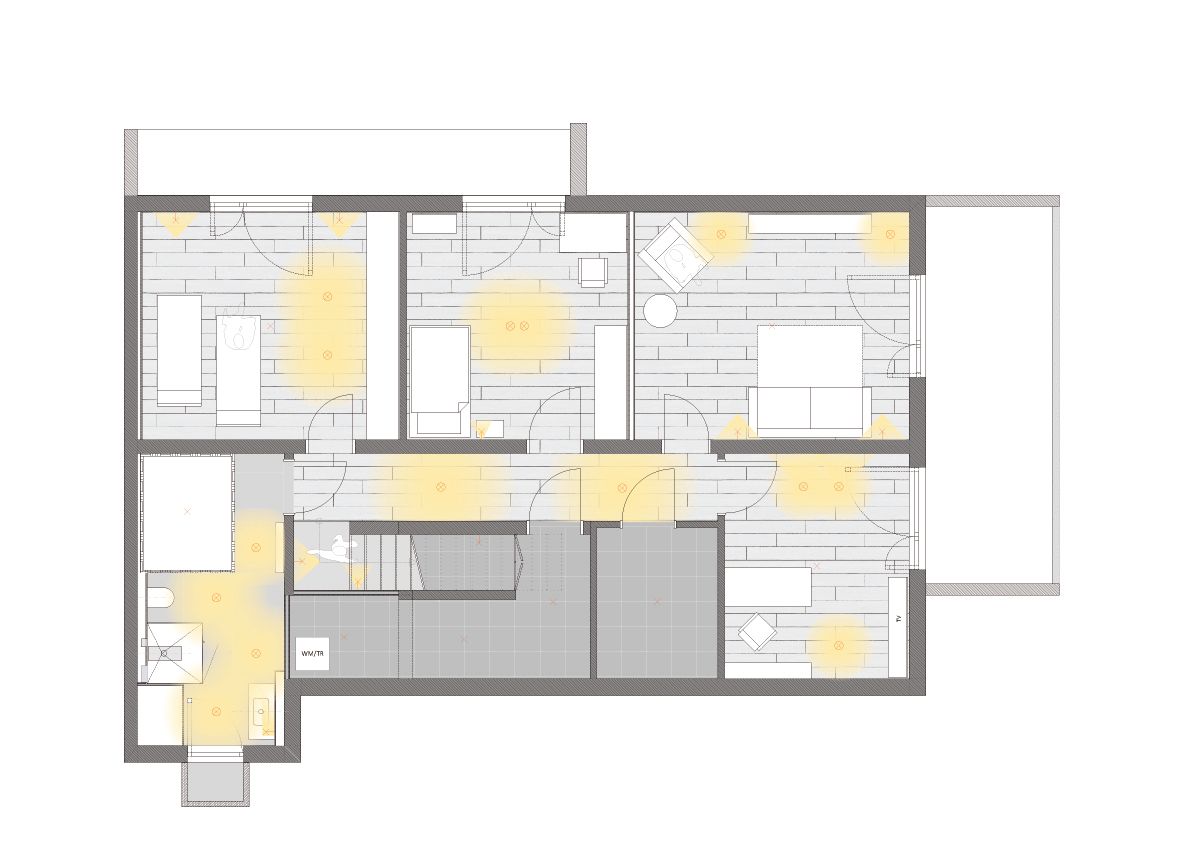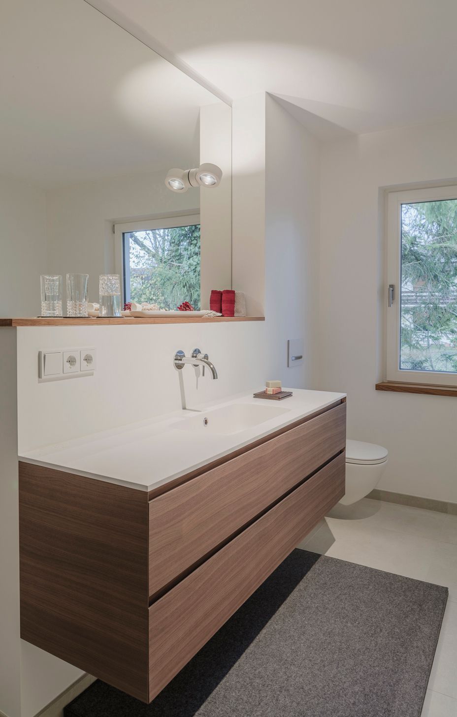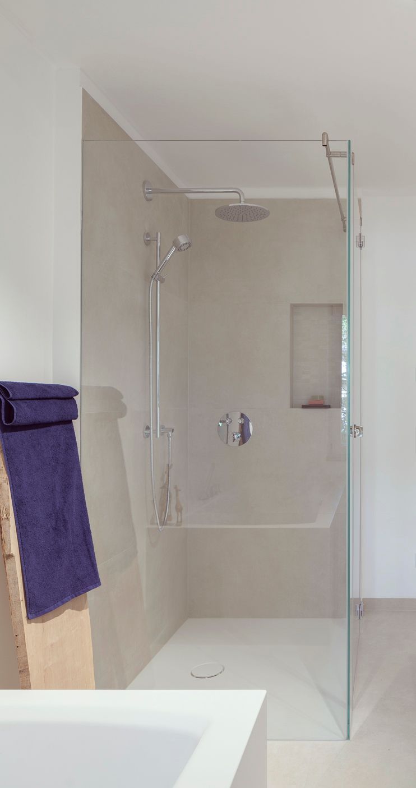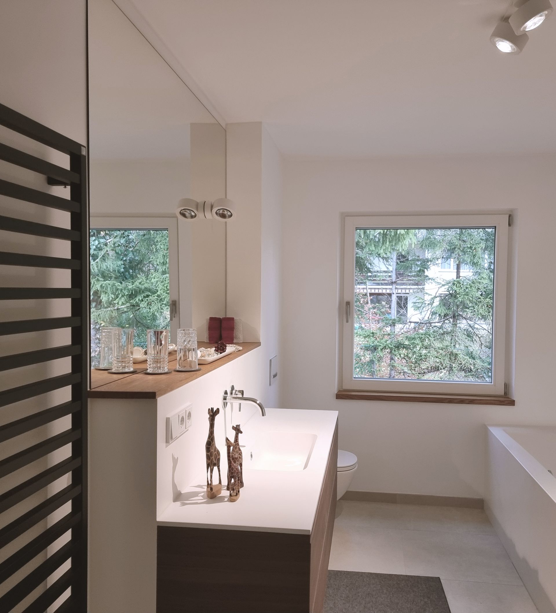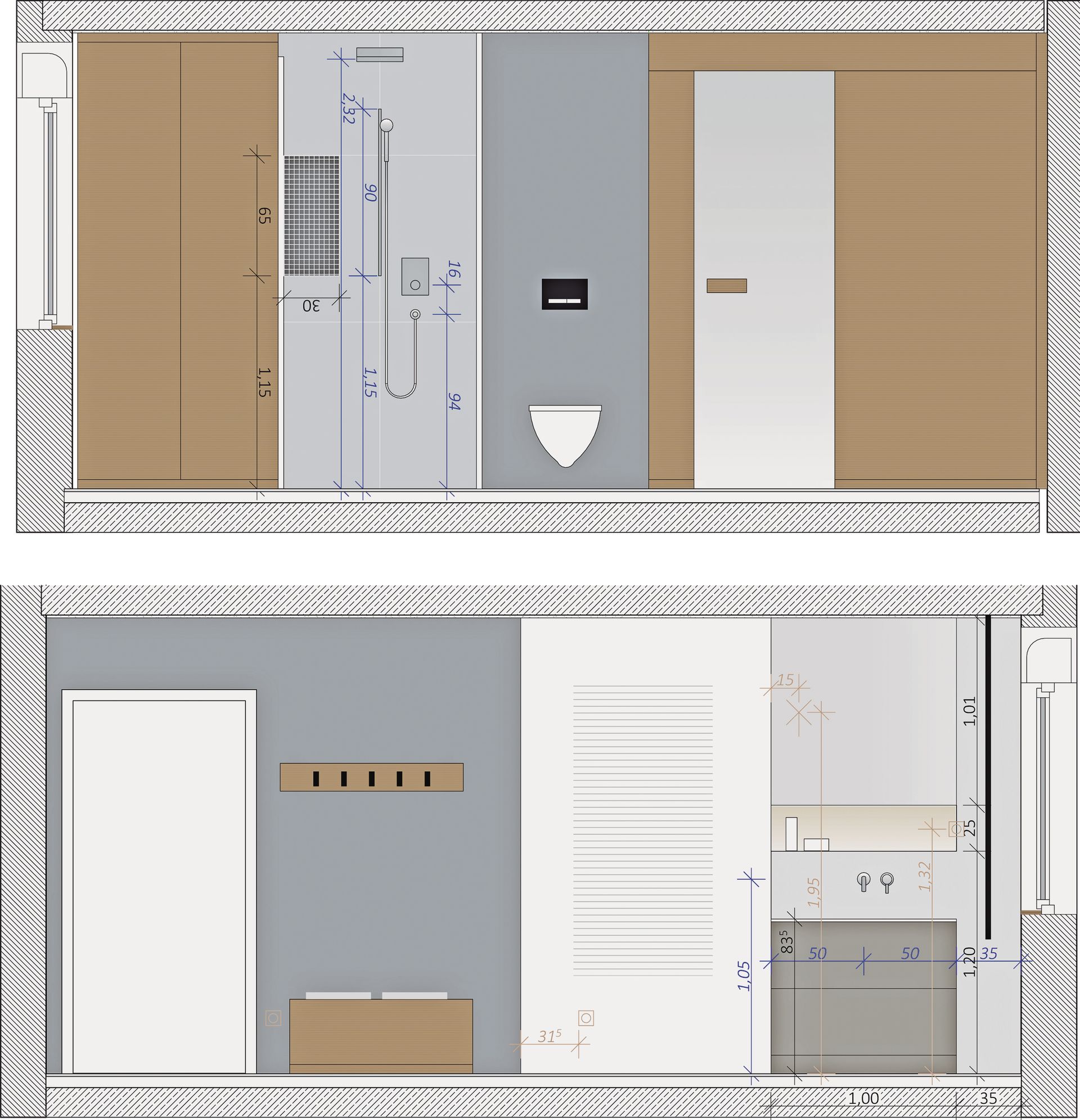Conversion of a familyhouse Munich-Grünwald:
added value through transformation.
(private client) (photographs by Florian Holzherr)
Conversion, Core Refurbishment and Interior Design
of a inner city bungalow from the 1960´s, Munich - Grünwald
SQM 220m²
Costs: appr. 498.000,- Euros
Completion: 2022
IDEA I CONCEPT This house, which was in great need of renovation, has been transformed into an elegant, modern home. My design concept gained 50% more living space as an added value and created a bright, friendly, high-quality interior.
Cost-conscious planning as well as the aspects of sustainable building were key issues – now the house is climate neutral.
OPTIMIZING an old floor plan for modern living space.
My design is creating an open sequence of rooms in which daily life can flow seamlessly together. Generous room layouts offer high functionality and flexibility: different usages are possible. Today a separate children's room close to its parents, in the future a spacious living room...
LIVING HALLWAY as a centre.
The new, single-flight staircase creates the living hallway as the center of the house.
As soon as you enter, now views to the garden open up. Breakthroughs and new window openings are bringing plenty of daylight into the building.
LIVING CONCEPT.
Cooking I Eating I Living are flowing into each other as a spatial sequence.
Inside and outside merge through a generous sliding door over a barrier-free terrace.
Now an open fireplace is providing cosiness.
COOKING as a meeting point.
As a bespoke piece of furniture, the kitchen creates the spine of the open living area. Cooking island and counter are forming a communicative meeting point. Compact built-in cabinets and cupboards are integrated, creating a lot of storage space.
Yet this area can also be separated with a sliding loft door.
BATHROOMS as well-being oasis.
Now the spacious parents' bathroom with a luxurious bathtub and walk-in shower, a wellness bathroom with sauna and rainshower as well as a guest toilet plus, as an additional shower room, find a place in the house.
Soft mineral material and natural wood combined with elegant equipment and adjustable lighting are ensuring a warm atmosphere.
ADDED SPACE instead of a basement.
Through the removal of the old building services and the installation of a very compact underfloor heating system an additional living floor with a wellness area could be gained.
These newly created rooms are offering the best living standard: generous bright rooms, parquet flooring, large windows.
SUSTAINABILITY + TECHNCAL SUPPLY.
The complete new installation of the building services, including water and electricity, was necessary. Very compact underfloor heating provides more room height and living comfort.
Geothermal energy and the new fotovoltaic system on the roof contribute to climate neutrality.
The conversion was supported with subsidies under the aspect of sustainability.
