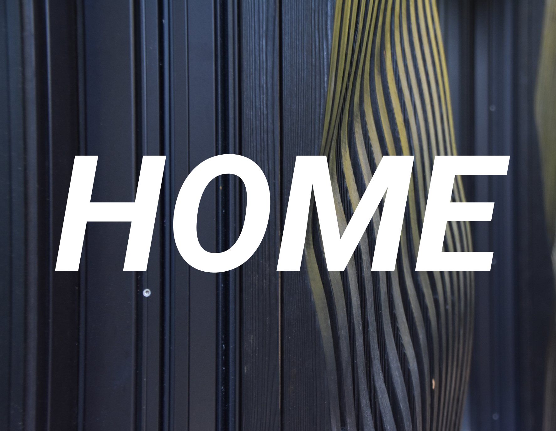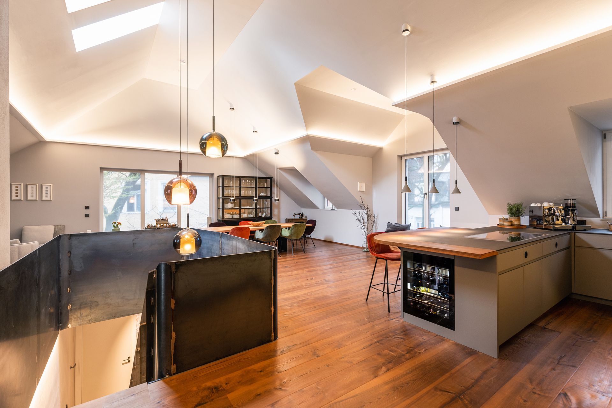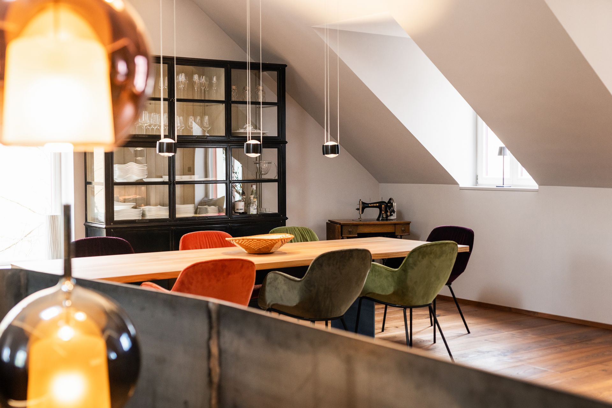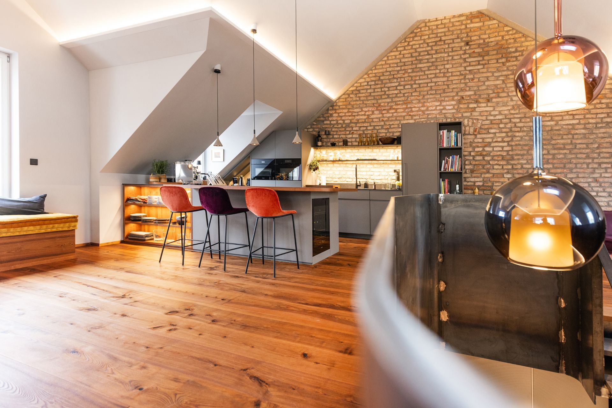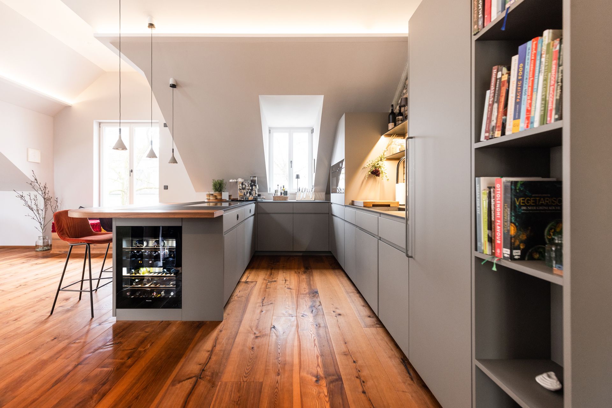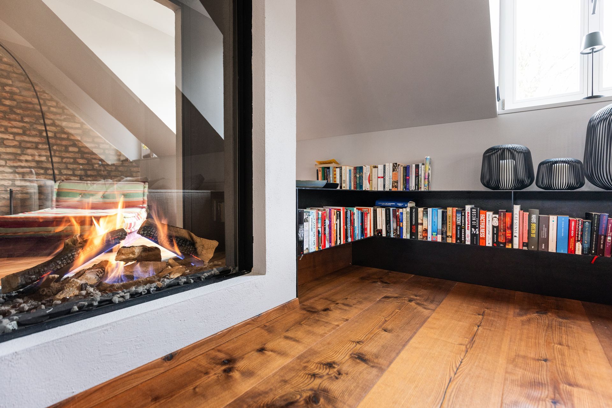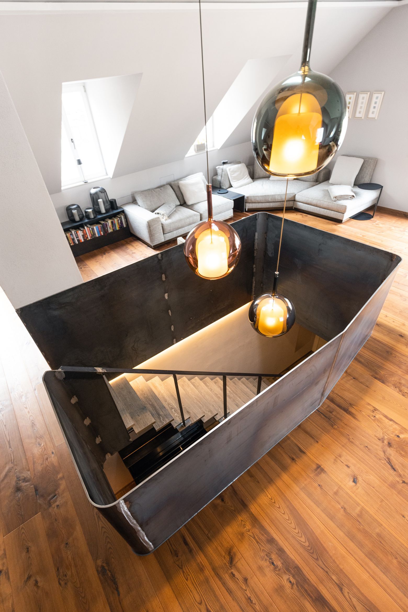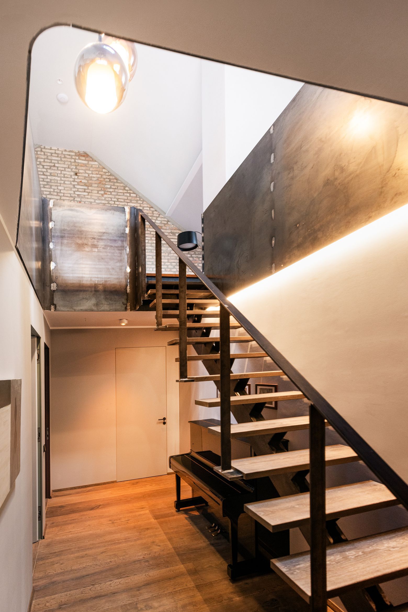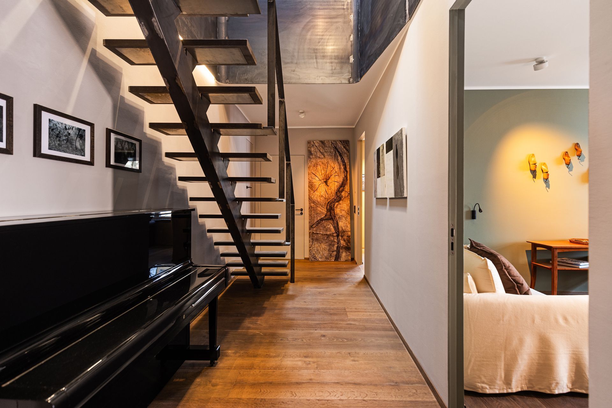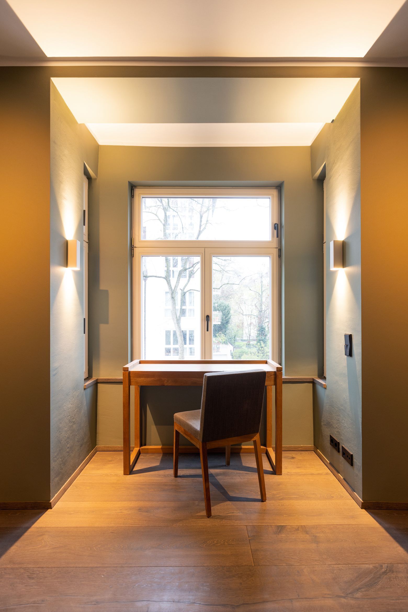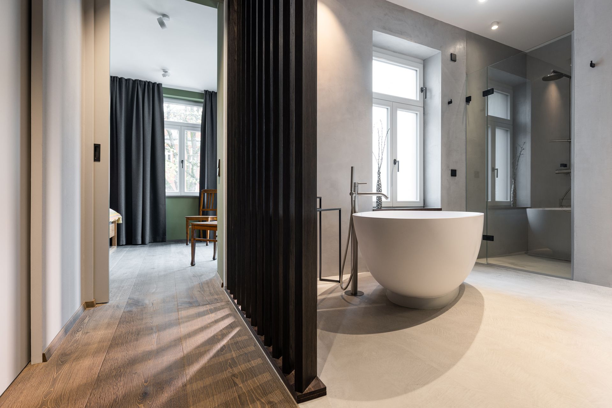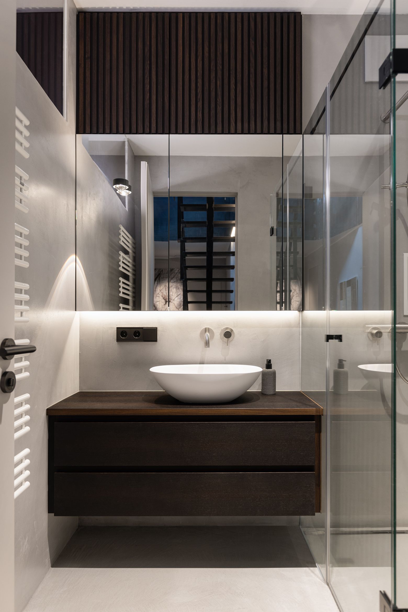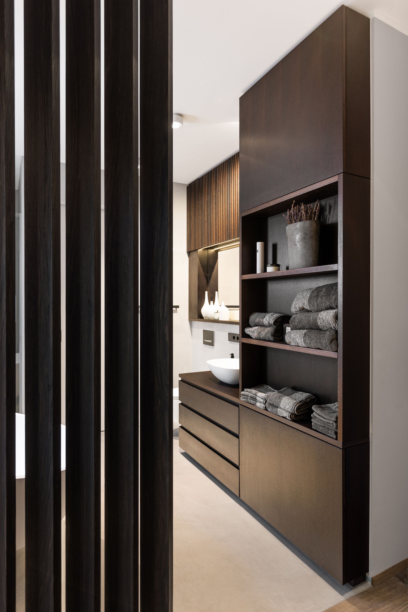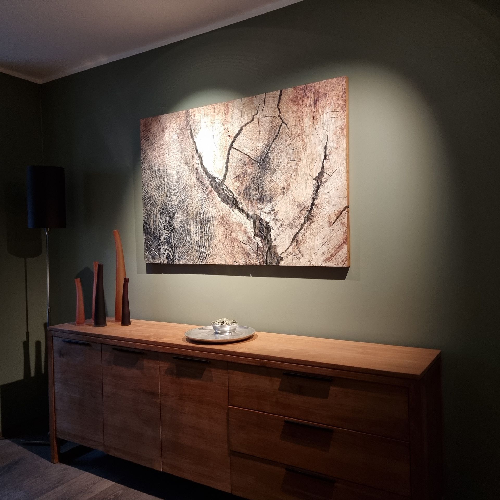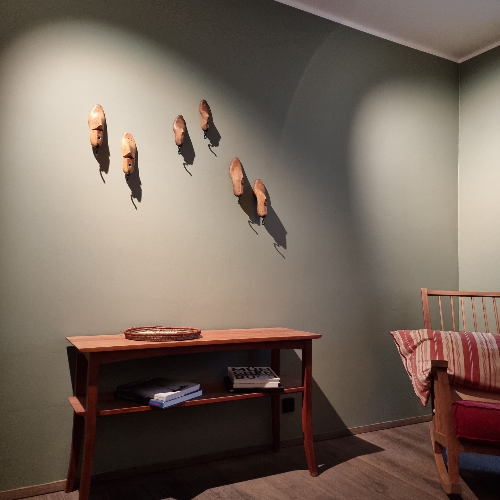Townhouse Nymphenburg
-THE PEARL-
(private client) (in cooperation with TREAM architects) (photos Rampant Pictures)
IDEA I CONCEPT: Open living in a newly created maisonette.
-concept I design I planning I realisation of a high-quality
refurbishment plus individual interior architecture
-tailor-made interior planning incl. furniture, kitchen
and bathrooms
-individual lighting concept
-outdoor facilities
-construction supervision
Completion: 2023
Living space: 360 m²
The existing building from the turn-of-last-century has been completely renovated to a modern standard according to very tasteful individual wishes: a collaboration full of inspiration!
The client has a contemporary and urban flowing lifestyle: the concept of open living over 2 storeys around a spacious, connecting center is the answer.
Attic space -
open living around a centre
The existing roof hs been completely renewed to match modern static and energy requirements. The new cubature is impressive! The new spacious attic is allowing an open livingstyle without borders.
Cooking I Eating I Lounging found their well chosen place in this free floor plan.
Its communicative heart is the generous staircase wright in the middle of the attic. Therefore the design of the railing is guiding with a gentle swing around "the corner".
Maisonette - the staircase as a sculpture
The staircase with its transparency allows views and daylight even in the hallway below. This is connecting the both floors - creating a maisonette feeling.
The staircase is deliberately kept light as a steel sculpture. The balustrade made of waxed raw steel emphasises the structural intervention through the former ceiling.
Living storey
The hallway is forming the central area for all rooms. It is also offering space for art and music. Each room has its own character through an individual colour and interior design. The well planned lighting sets the adequate accents.
Living with books
Specially designed bookshelves around the new fireplace are providing space where it is needed.
Ensuite
The master bedroom is together with the bathroom and dressing room an enclosed area . This allows genereous openess. Though deliberately tilted lamellas are providing the necessary intimicy.
Materiality - Bathrooms
Dark fumed oak is creating a warm contrast to the metal and glass surfaces. The cement coating of the wall and floor surfaces in a pleasant light grey offers cosy touch.
