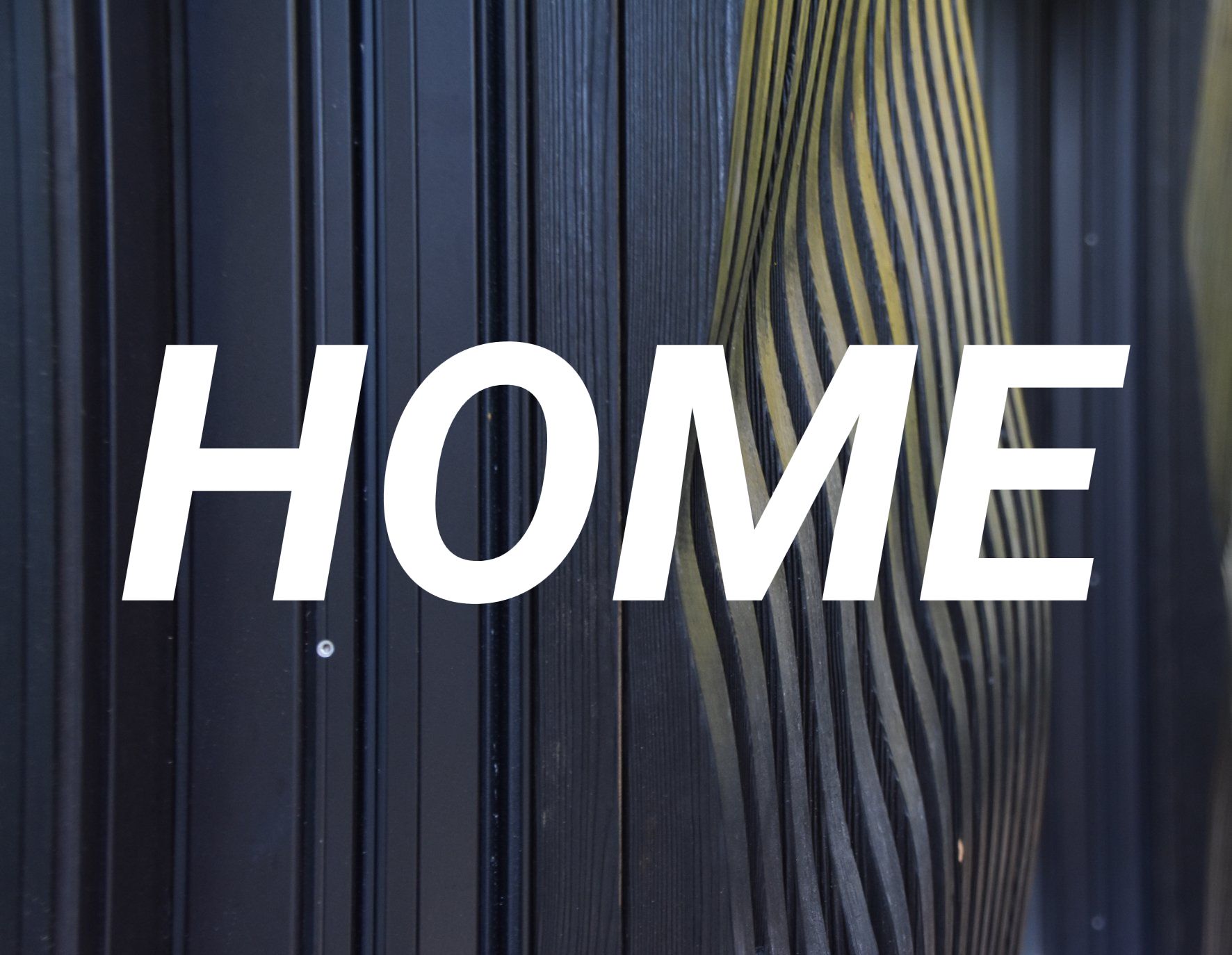Transformation of a place.
For decades a women's prison until National Socialism, this property in Munich's Au district has a long and multi-facetedhistory. From hunting palace to a monastery to royal manufactories with gardens and surprisingly as well a Roman road to be found during the building process.
The listed building was characterized by thick walls and the cell structure of a prison. Many elements inside were under monument protection, such as the cell doors themselves. My renovation concept was closely coordinated with the monument protection authority using sketches and visualizations. Additions and materials are creating a local and adequate context. In order to meet modern living needs the inner courtyard and the southwest wing are supplemented with a "living shelf", which is transparently and lightly framed by copper sheeting.
Client: Legat Living GmbH
Living space: approx. 4,000 sqm
in completion
@mw konzept GmbH: design & material concept, responsible architect, project management, communication with client I authorities I project planners
