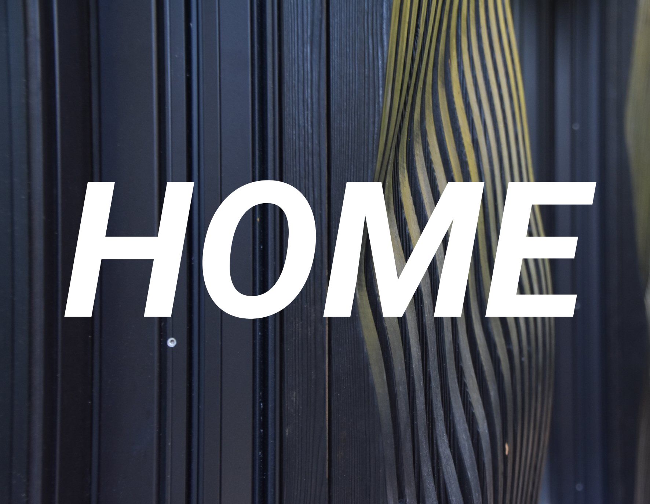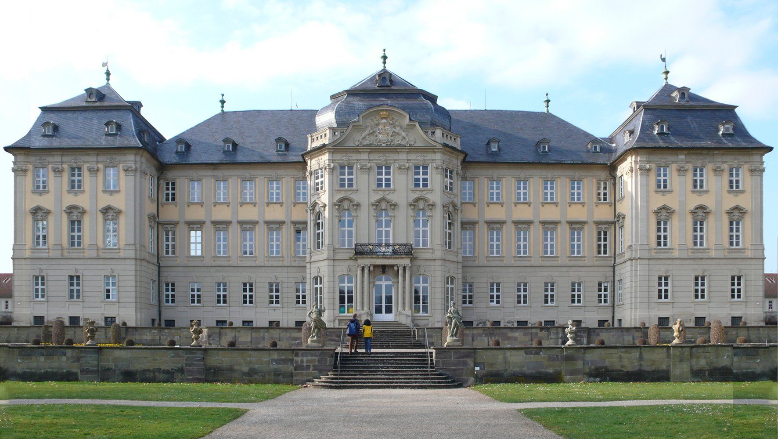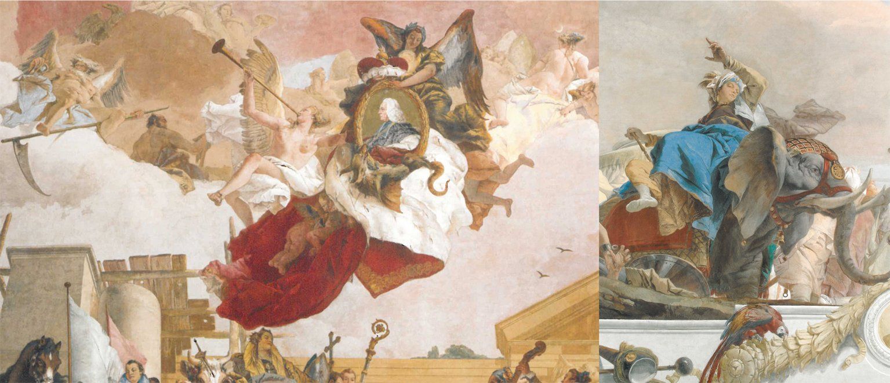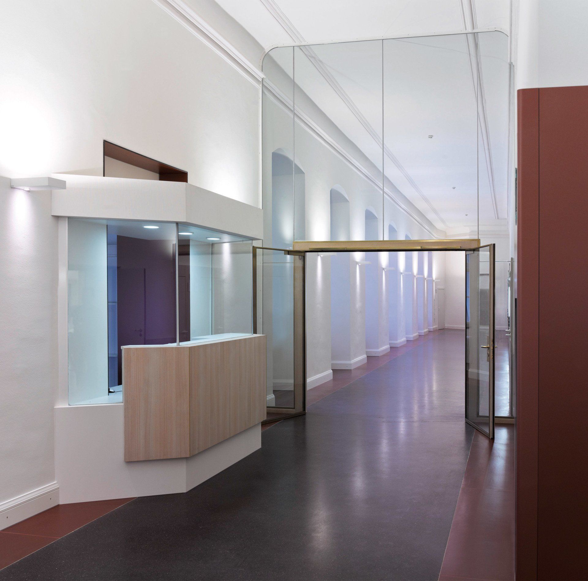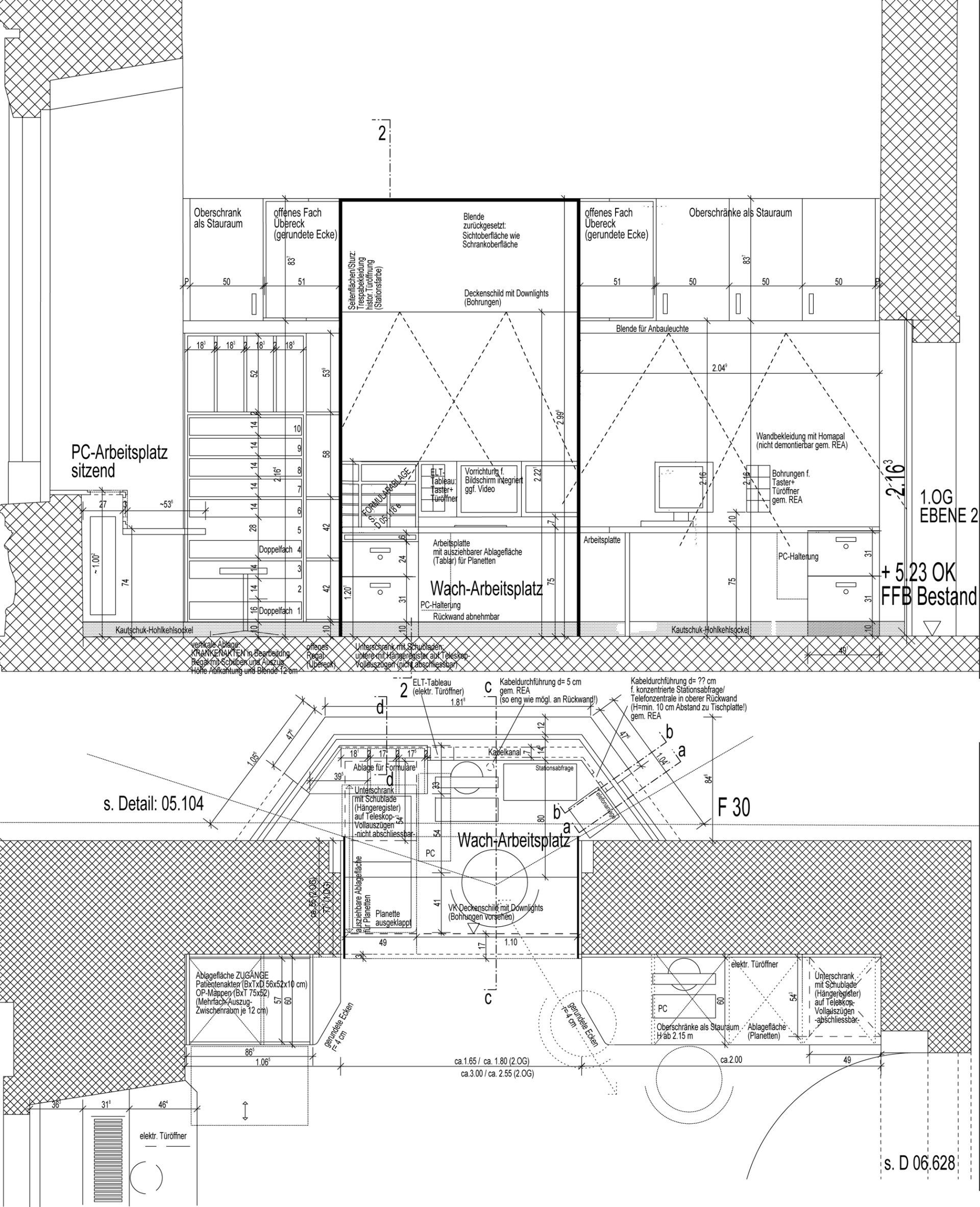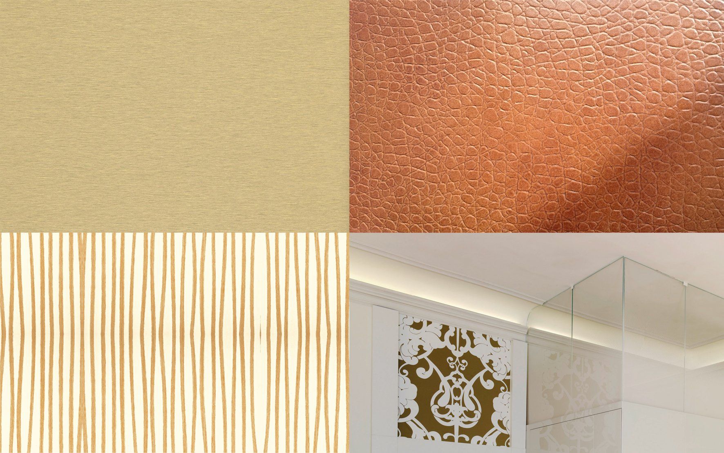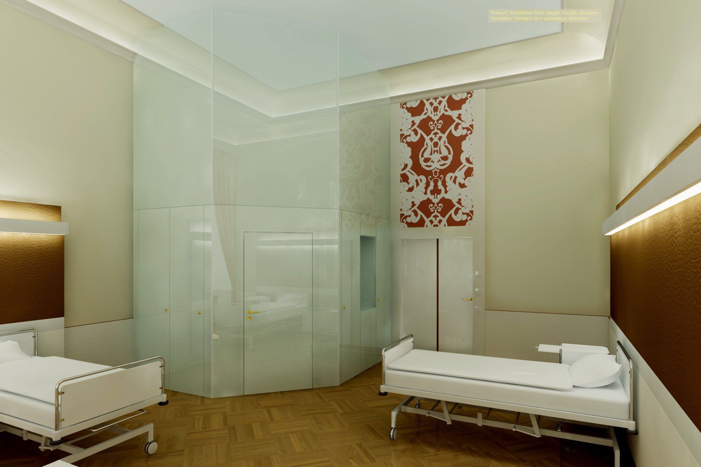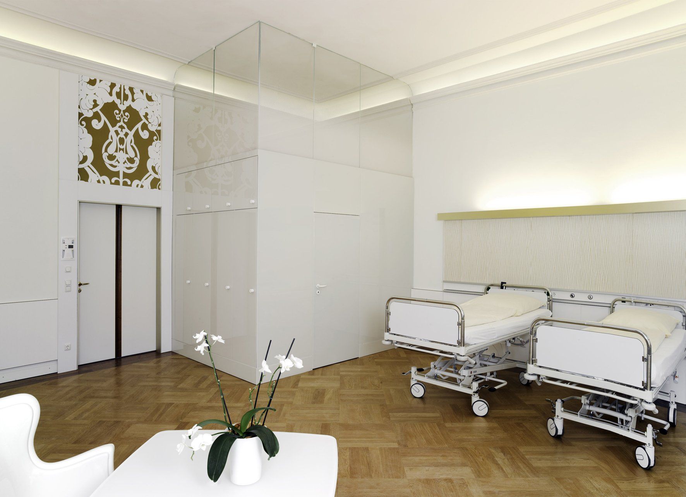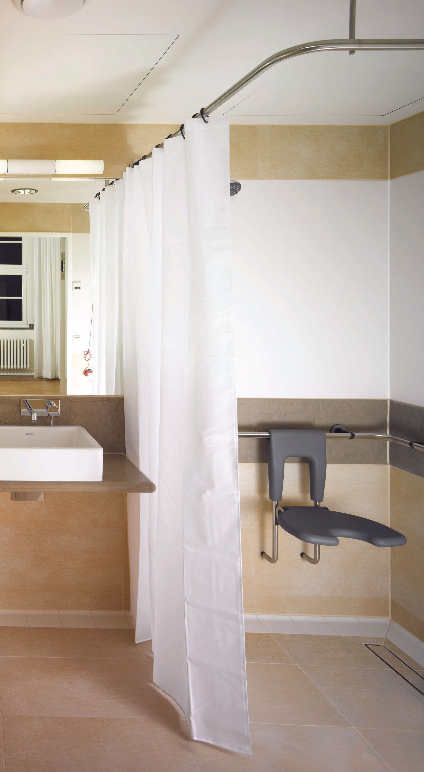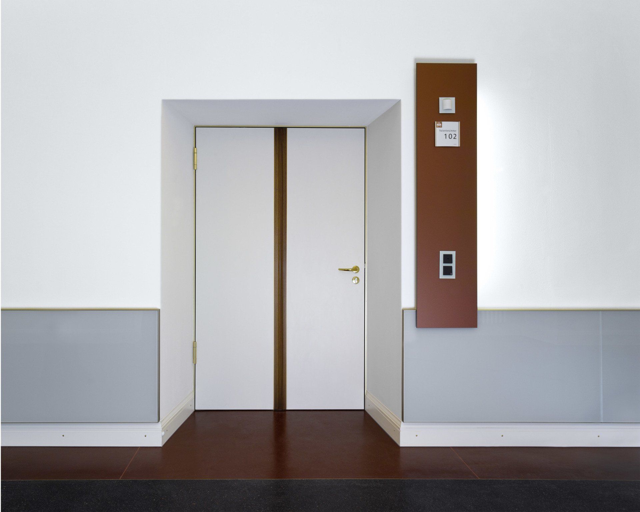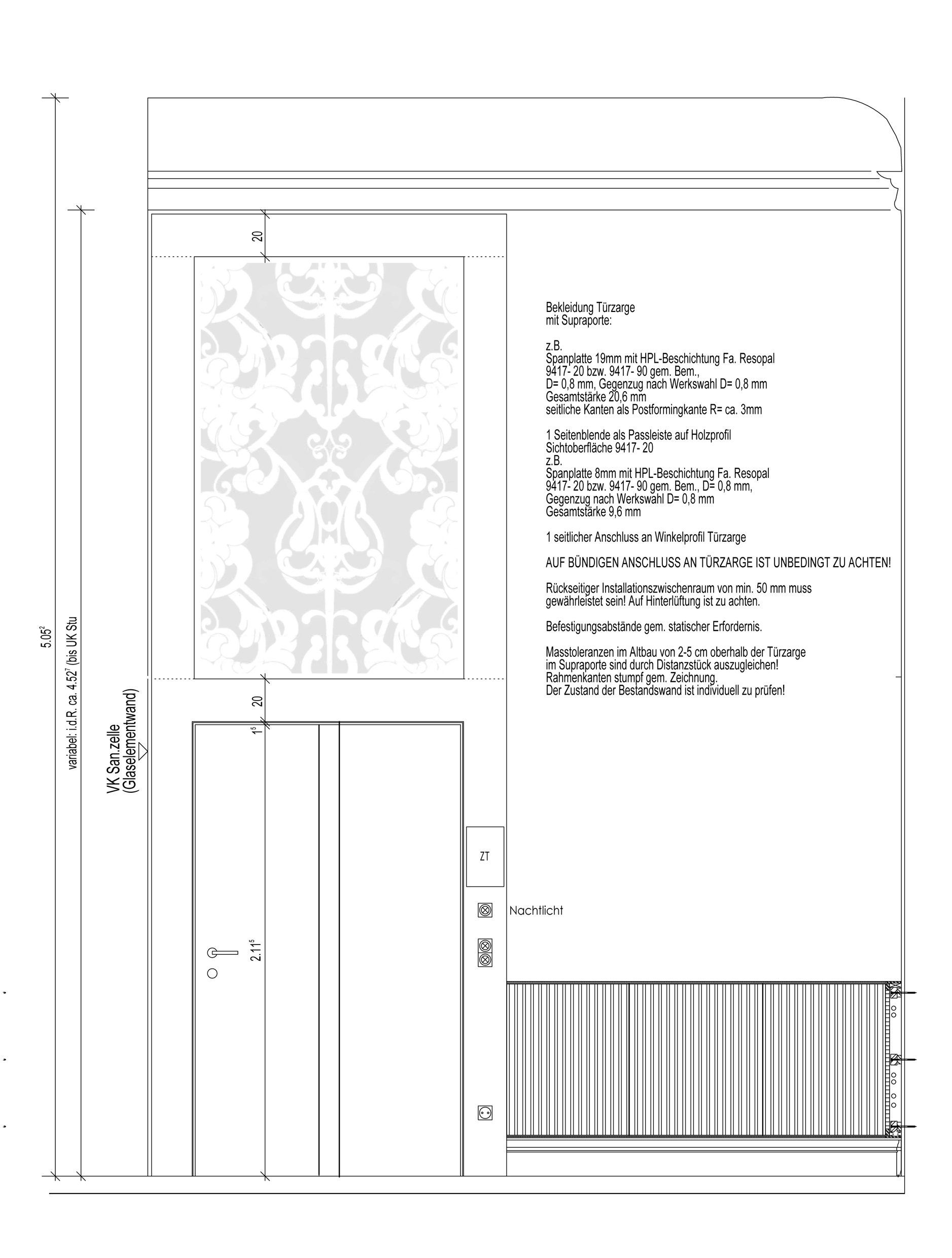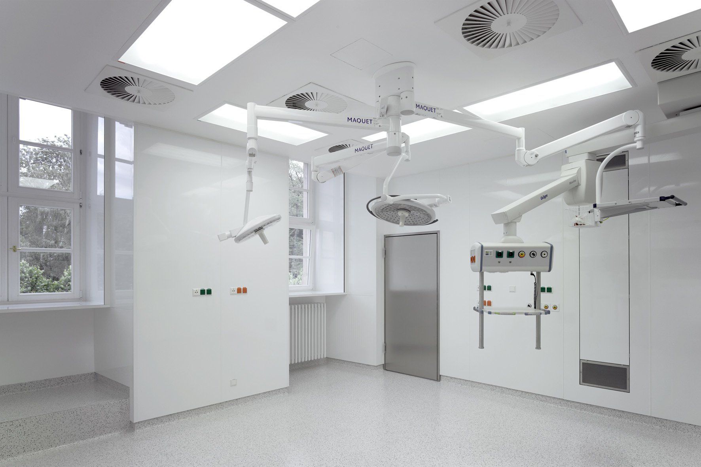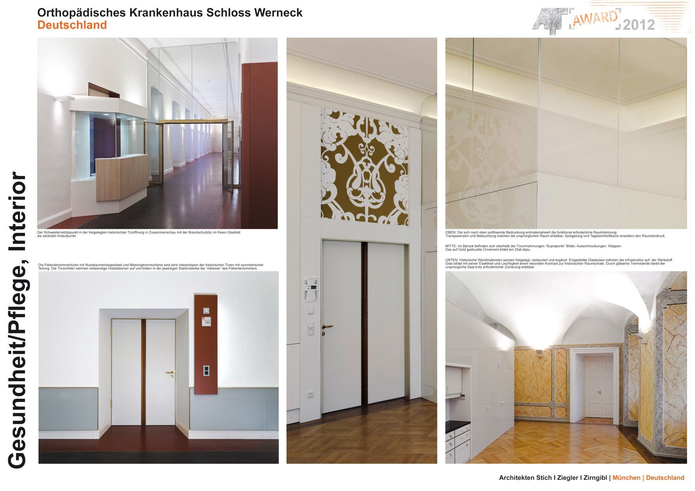Baroque Palace Werneck: High Tec & High Care. (Orthopaedic Hospital)
(LP 1-9) (AIT-Award 2012, Category Health, Care Interior) (Architektouren 2011)
The baroque palace, which is under monument protection, was in part irrevocably destroyed by ruthless conversions. The renovation and space-defining extensions make it possible to read the structures and room sequences from the original time of construction. The colour - and material concept is based on the ceiling fresco by Tiepolo in the Würzburg Residence. So the choice of colour, details and materials is reflecting the identity of the unique place.
The challenge was to integrate a modern hospital with the required functionality into a highly listed palace. In cooperation with the clinic management, the district of Lower Franconia and the State Office for the Preservation of Monuments, I managed this task with a design and construction following the motto "high tech&high care".
The spatial structure of the former enfilade of the prince-bishop's rooms was destroyed. As a memorial to this rupture, brass inlays in the wall, ceiling and floor mark the former sequence of rooms. Where historically valuable stucco has been damaged by steel beams, this is partially added true to the original, but in areas the empty space remains harshly. Original room proportions have been restored by removing disruptive fixtures. The glass cladding of the sanitary cells, which dissolves upwards into transparency, now reveals the room proportion.
The space sequence with its characteristic corridors along the inner courtyard are kept free with reduced means, despite fire protection requirements. Historically original door openings have been revealed, repaired, protected, lined and given a new function.
In order to preserve the building fabric to the maximum, the extensive building services are carefully and intelligently accommodated: vertical routes in existing chimneys, horizontal distribution levels behind removable panels.
Baroque stylistic elements from the period of construction such as Supraporte, wall cladding, symmetries and Arabesques are interpreted as "quotes" to my interior design. Together with solid and sustainable materials identity and character is added to this cultural monument.
The existing facilities have been converted into modern nursing stations. The original space of the rooms now can be "re-imagined" through the transparency of glass and stucco lighting. The garden hall is used for physical therapy due to the inserted glass boxes .The ward colours of the stations are refering to Tiepolo's colour scheme and can be found on various fixtures and surfaces, serving as an orientation system. In the patient rooms, classic natural materials (oak, walnut, real wood HPL, leather, brass, natural stone) contribute to a feeling of well-being. Baroque design elements are taken up and reinterpreted, such as the door, the motif of the supraport and the small console table with mirror.
Client: District of Lower Franconia, Orthopedic Hospital Schloss Werneck
BRI / GFA: 29,660 m³, 5,850 m² (3rd construction phase)
Construction period 3rd phase: 05/2009 - 01/2011
for Stich I Ziegler I Zirngibl Architekten Munich:
concept, design, responsible architect, project management , communication with clients I authorities I designers
