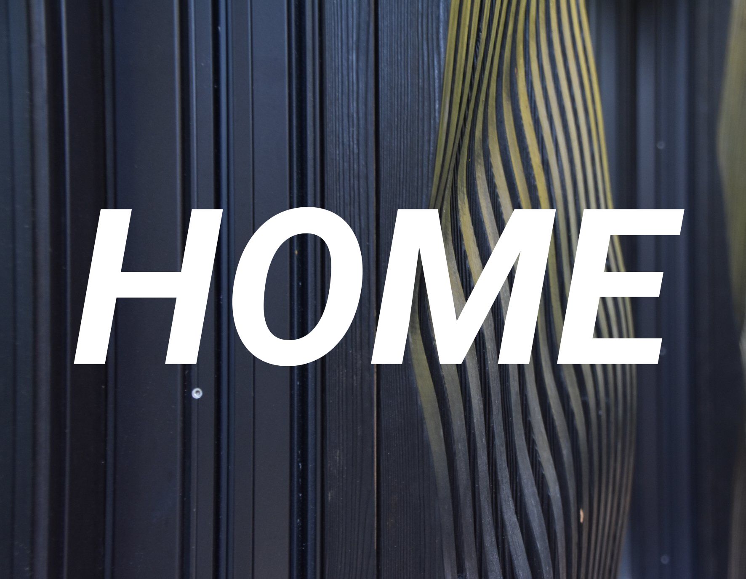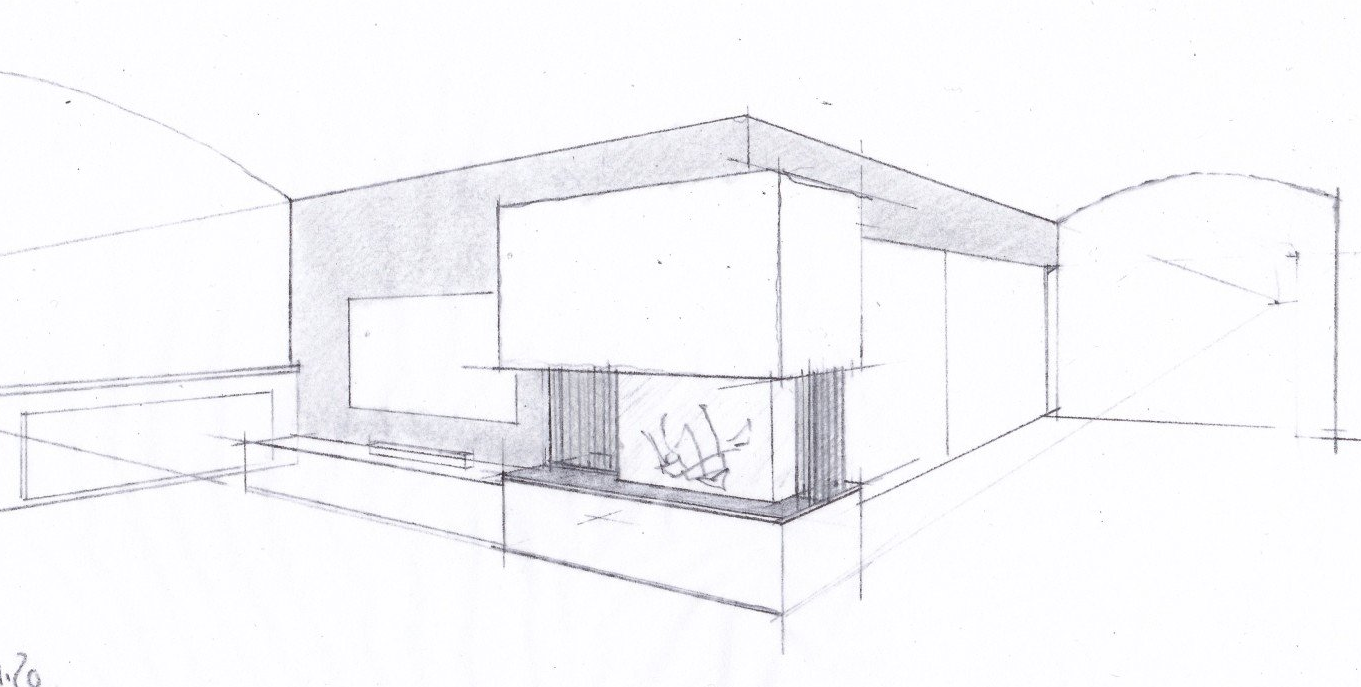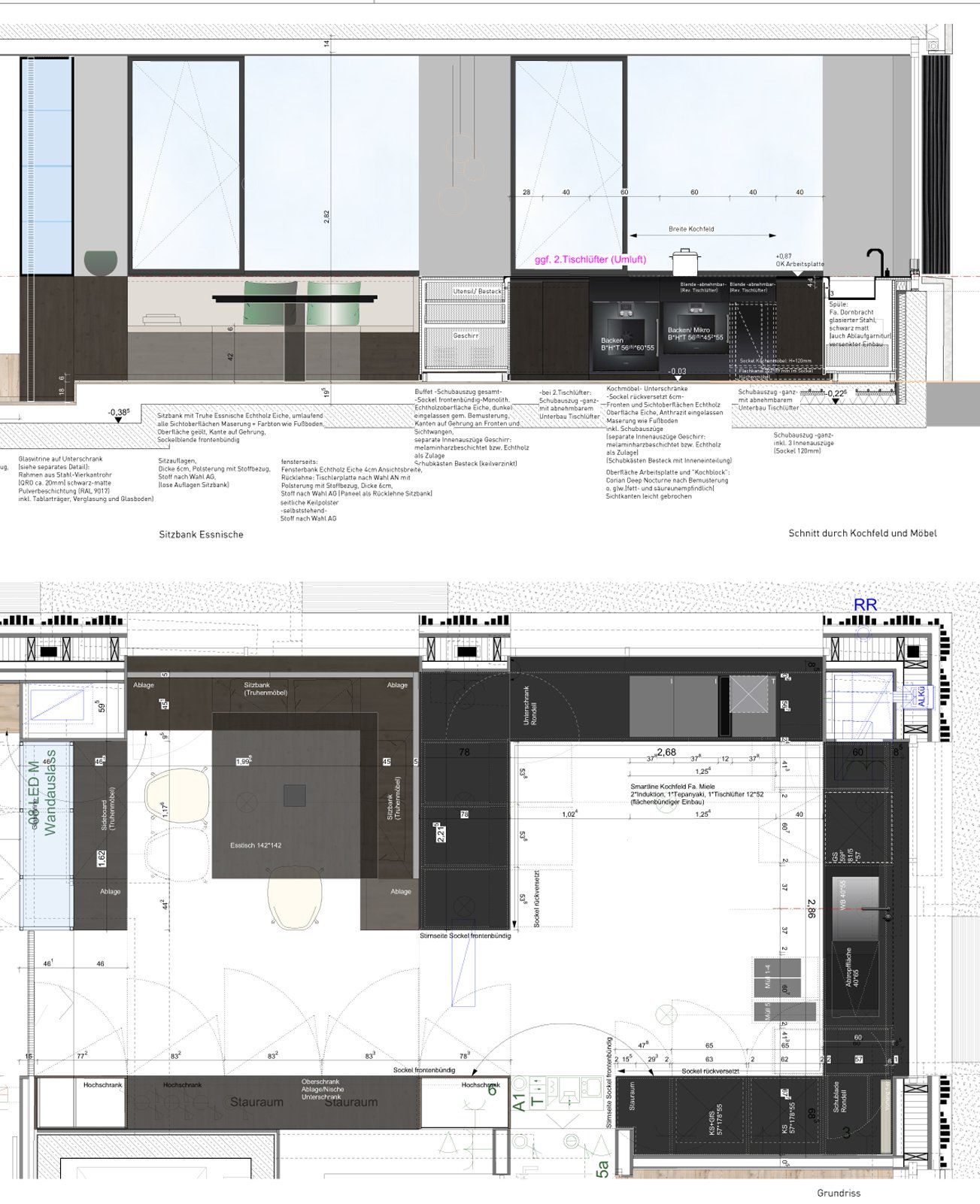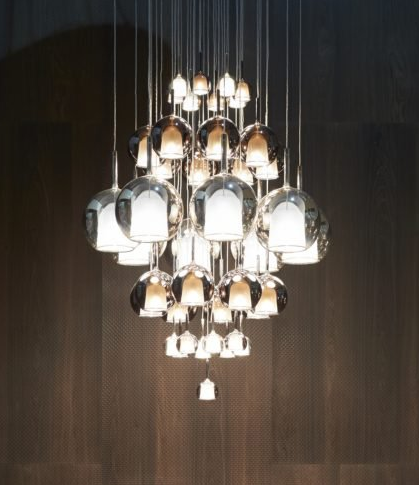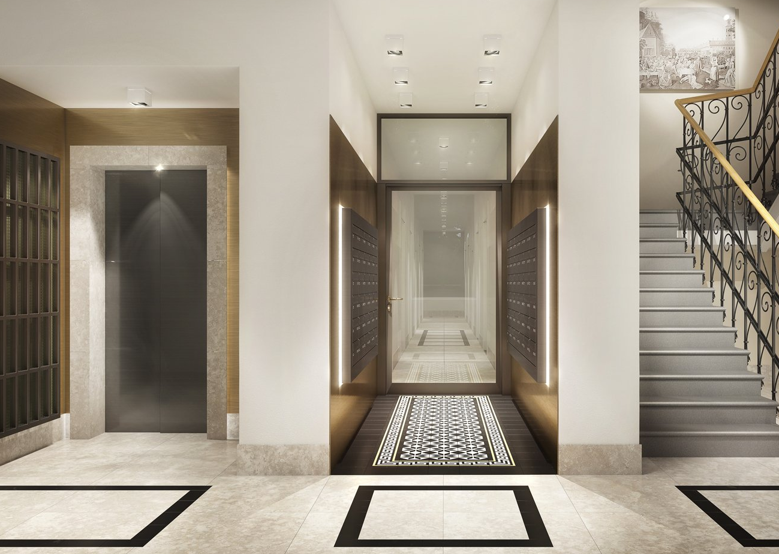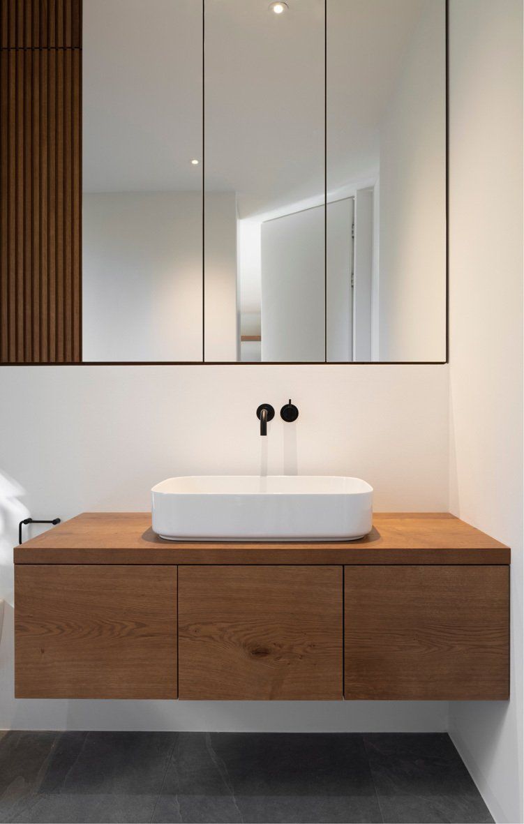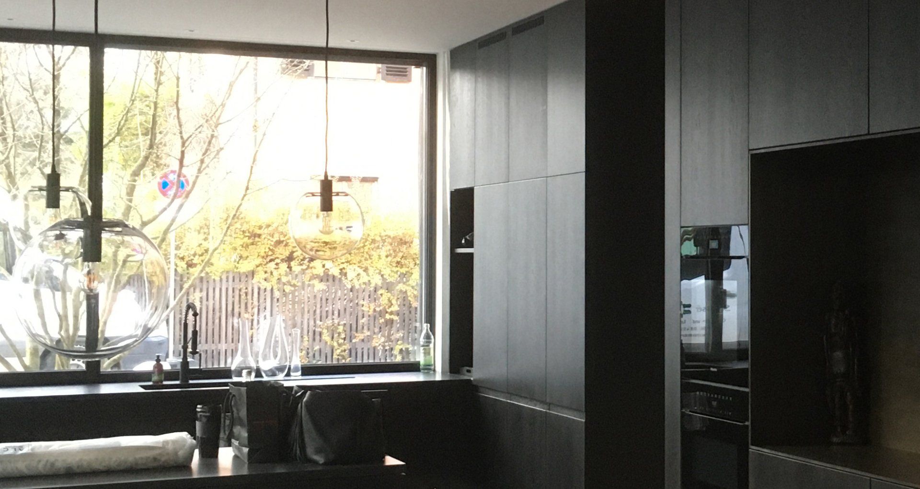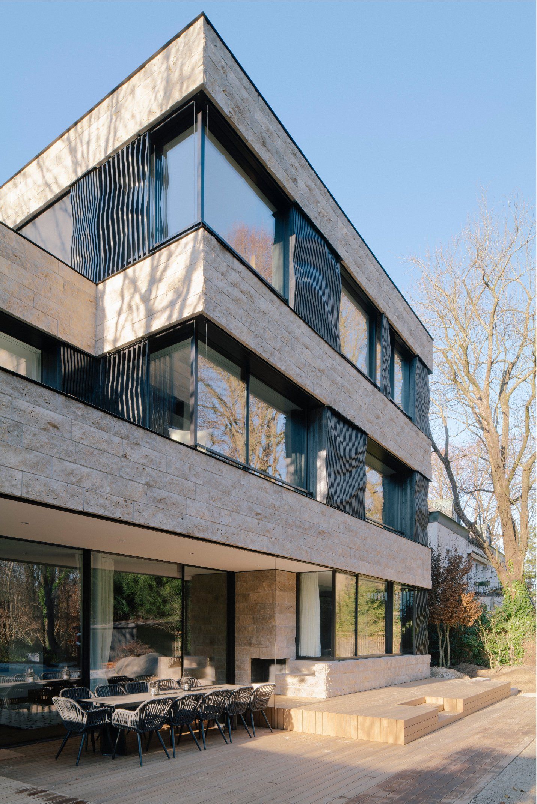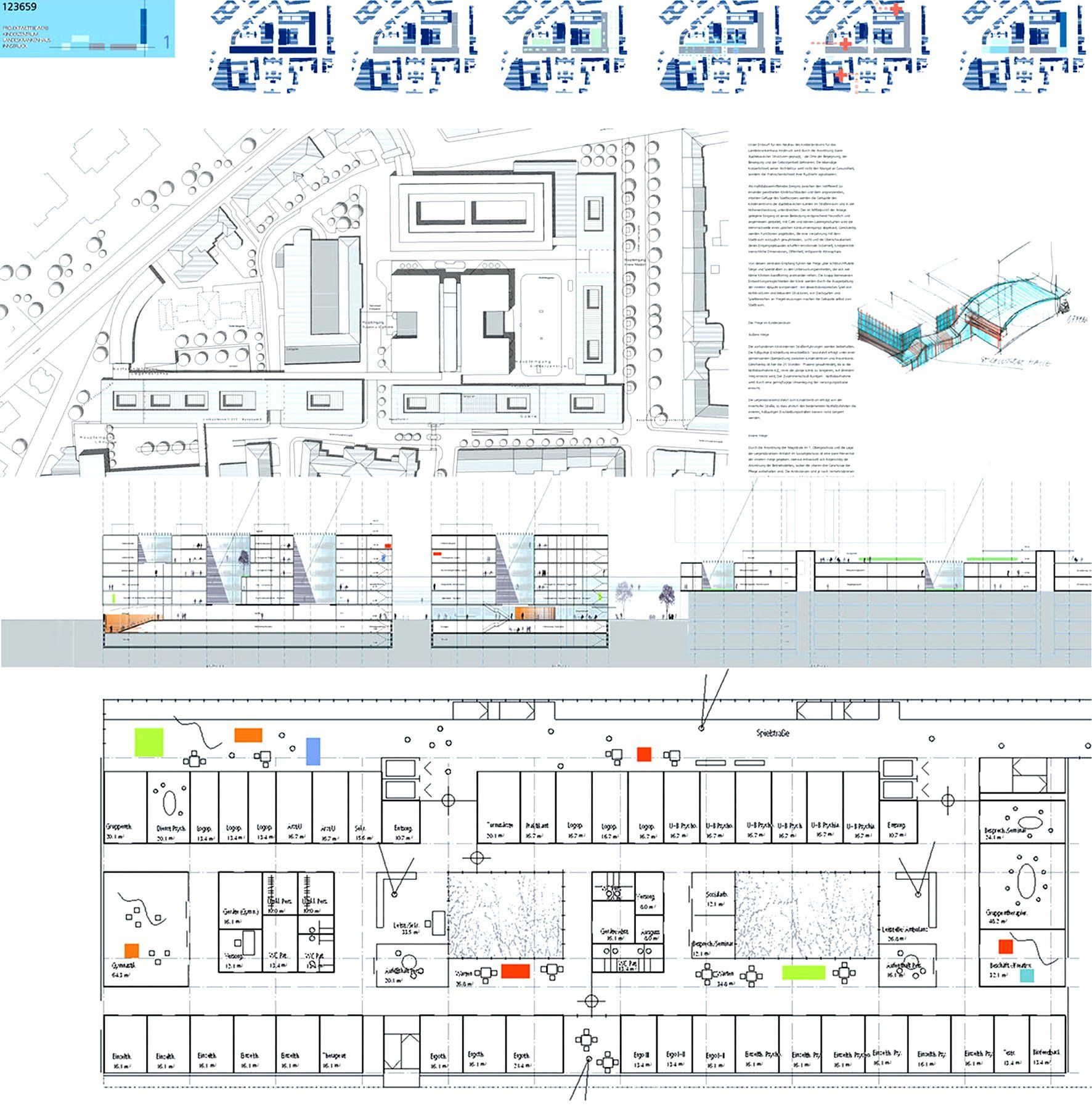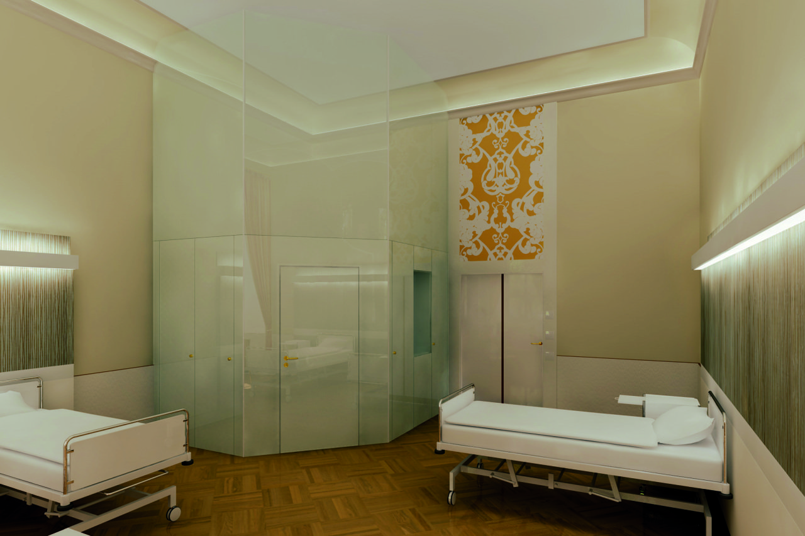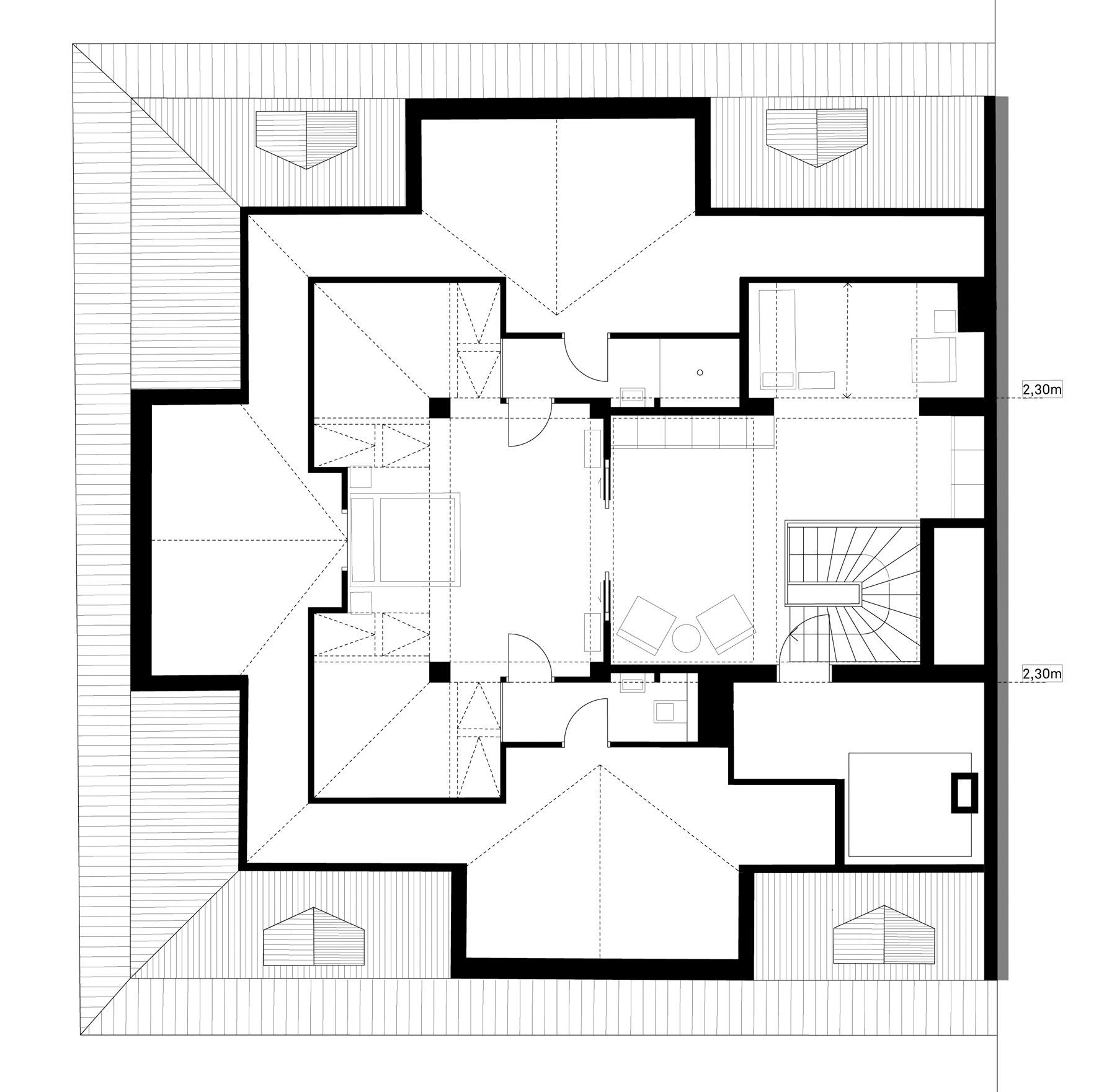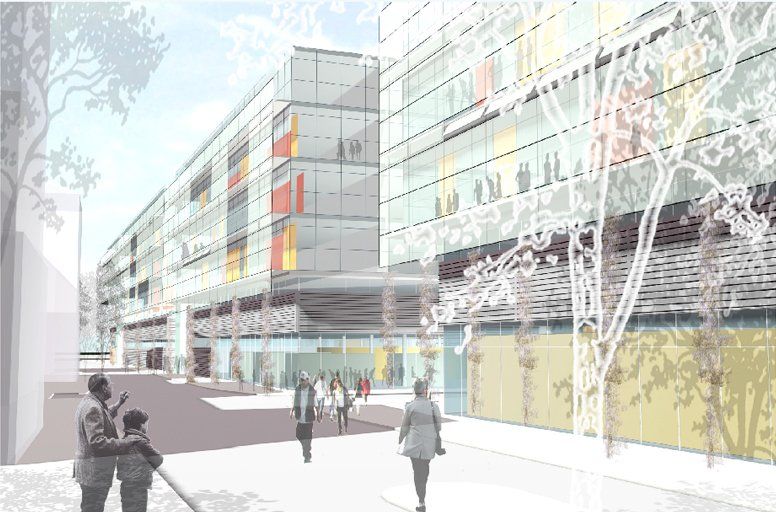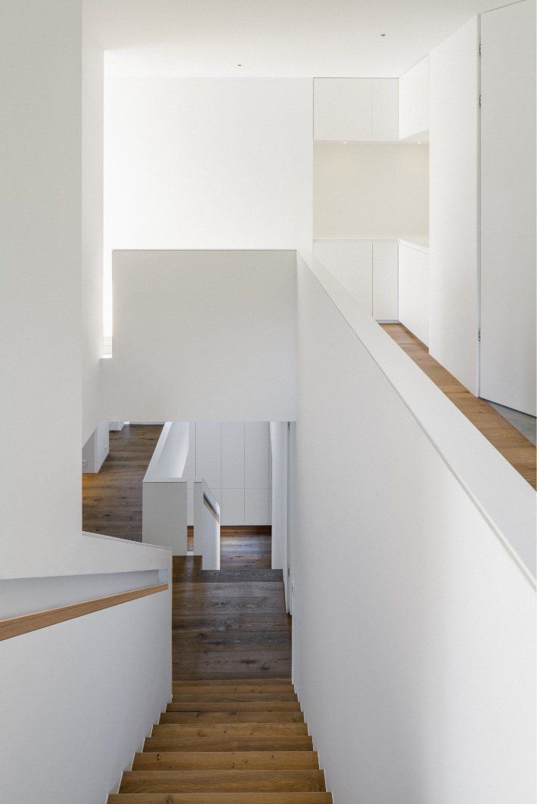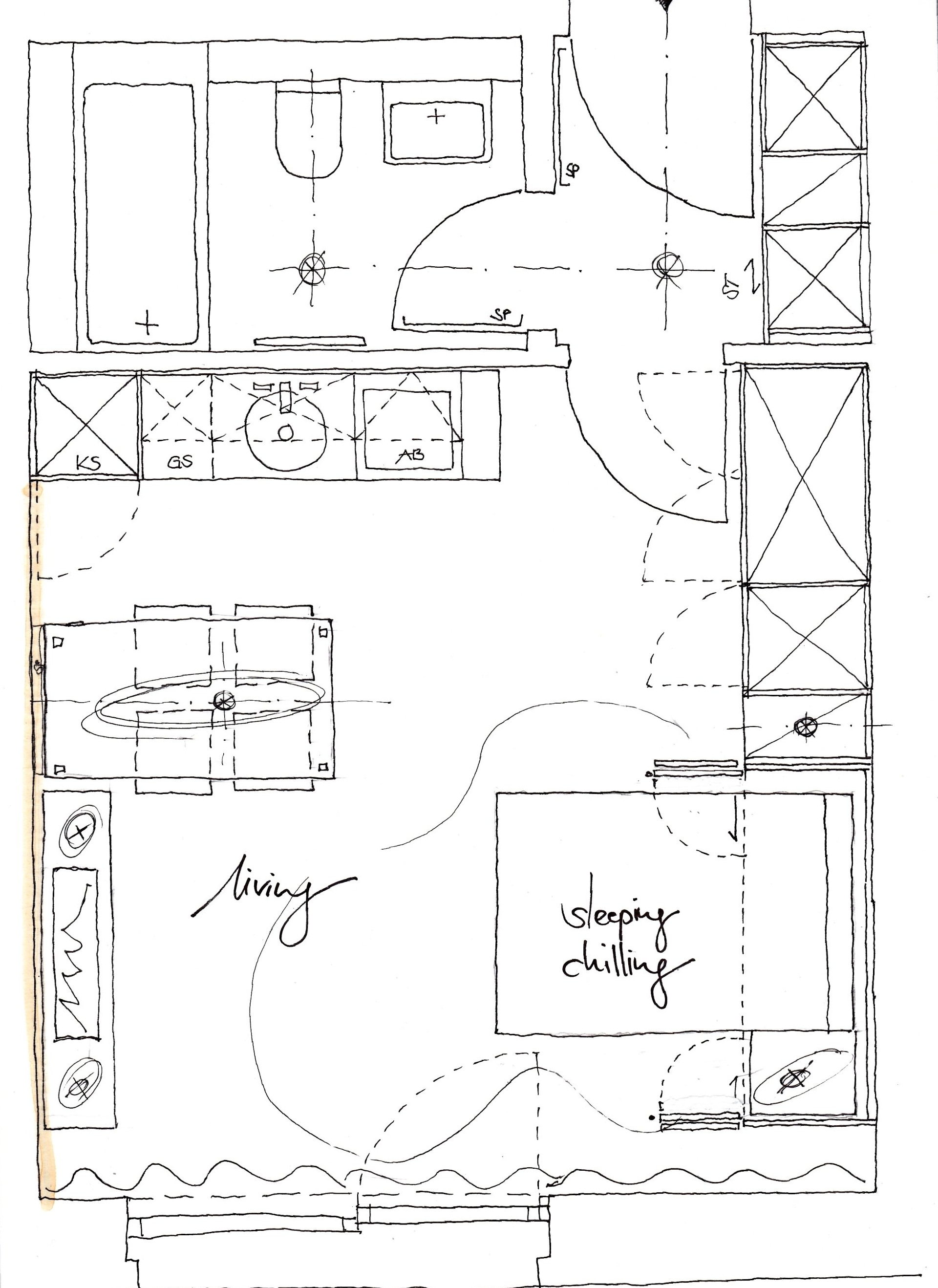PORTFOLIO
Architecture + Interior +
Real Estate Advice
As an advisory architect, a conceptual designer and experienced architect, I am consulting you, developing a cost-efficient frame in order to accompany you in all stages. Inside and outside.
New Buildings + Interior Design
I am helping you to realize your ideas in a consistent way: your building and its interior are designed following one idea.
As your competent partner, I will manage the design and building process, cooperating with all participants and craftsmen.
Existing Buildings
Renovation I Conversion I Interior Design: together with you I am planing your bespoke project, showing variations - contemporary, sustainable individual concepts for your needs, even for listed buildings.
Increasing Value + Atmosphere
Optimize the quality and the space of your property: Architecture + Interior Design are offering many possibilities. I am supporting you to create your individual + convenient building structure. Sketches, material- and design concepts are serving as a guideline.
PROJECT LISTS
-Conversion of an attic apartment Munich-Bogenhausen
-Conversion and interior design of a residential building
Munich-Grünwald
-Villa am Park (Unterlandstättner Architects
(https://www.u-architekten.de /projects/villa-am-park/)
-Haus Mühlbach - living culture in a listed building
(https://www.legat-living .de/projects/haus-muehlbach-01/) --Design concept for a boarding house, Düsseldorf
-Architectural concept for the conversion/extension of a finca Binissalem-Mallorca
-Kolberger-31, semi-detached villa, Munich-Bogenhausen
(raumstation architects,
https://www.euroboden.de/projects/kolberger-31)
-Quartier LUDWIG Krailling (raumstation architects,
https://www.raumstation-architekten.de/projects.html)
-Orthopaedic Clinic Schloss Werneck (AIT-Award 2012,
Architectural Tours 2011)
-Urban Design: facade and design concept for GEWOFAG
(façade award LH Munich)
-New construction of a fire station with seminar
-Public-private-partnership Fürst Wrede Kaserne (LP 5)
-Colour- and design concept for an oncological children's clinic
-Design concept for the office of Vorwerk
(combi office, lean office, reception, CI)
-Krailling residential and commercial building (LP 5)
-Extension to the Circus Krone (LP 1-4, visualization)
-Peißenberg senior citizens' center (design concept , LP 5)
-Design concept for a residential high-rise building Moscow
-Extension to the Assam-Gymnasium Munich
-New building of a kindergarden (LP 5)
-Single house with regenerative energy supply (LP 1-4)
-Conversion of an office into flexible loft offices, Glockenbachviertel-Munich
-Conversion and refurbishment for Mercedes Benz: seminar, call-
center, cafeteria, canteen (LP 1-3, visualization)
-Expansion planning cafeteria and entrance area Klinikum Weiden
-Competitions (Nickl & Partner Architekten AG) including 1st prize
Children's and Heart Center University of Innsbruck , 2nd prize
Heart Center, Cologne University Hospital, purchase of Adidas
residential area "HerzoBase", concert hall "Klein-Venedig"
Constance (https://www.nickl-partner.com/projects/healing-
architecture/innsbruck-khz/)
